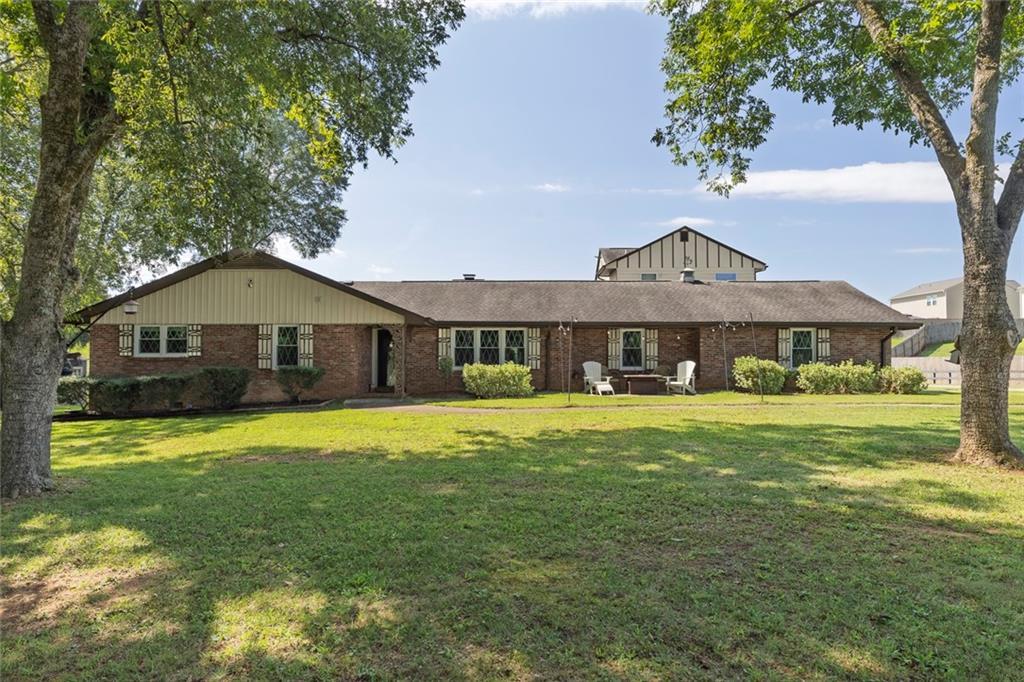
Photo 1 of 66
$490,000
Sold on 12/10/25
| Beds |
Baths |
Sq. Ft. |
Taxes |
Built |
| 4 |
4.00 |
3,700 |
$3,545 |
1967 |
|
On the market:
92 days
|
View full details, photos, school info, and price history
Discover this versatile four-sided brick ranch on 1.58 acres, offering multiple options for generational living. The main home features 3 bedrooms and 2 full baths with a bright, open floor plan that seamlessly connects the living room, dining area, and kitchen — ideal for family time and entertaining. There is also an additional office already set up for at home working or crafting! Enjoy real hardwood floors, a kitchen with granite countertops, updated cabinetry, stainless steel appliances, and a spacious pantry. The oversized owner’s suite includes a spa-like bath with a jetted tub and separate shower, while two additional bedrooms share a modern hall bath. An attached in-law suite provides its own full kitchen, living room, office/flex space, bedroom, bathroom, and private entrance. A shared laundry/mudroom with sink conveniently connects the two spaces. The property also includes an attached three-car garage with a finished bonus suite above, complete with a full bathroom — perfect for guests, an apartment, or home office. Outdoors, you’ll find a fenced backyard, newer shed, and deck. Living space breakdown: Main home: 2,169 sq. ft. / In-law suite: 717 sq. ft. / Garage apartment: 840 sq. ft. for a total of 3,726 sq. ft. (per appraisal). Recent updates include: added new field lines for septic system (2021), new windows (2022), replaced cast-iron plumbing (2023), rebuilt deck and stairs (2024), and added insulation (2025). This home has been thoughtfully maintained and updated — ready for its next chapter. Schedule your showing today!
Listing courtesy of Donna Munger, Atlanta Communities Real Estate Brokerage