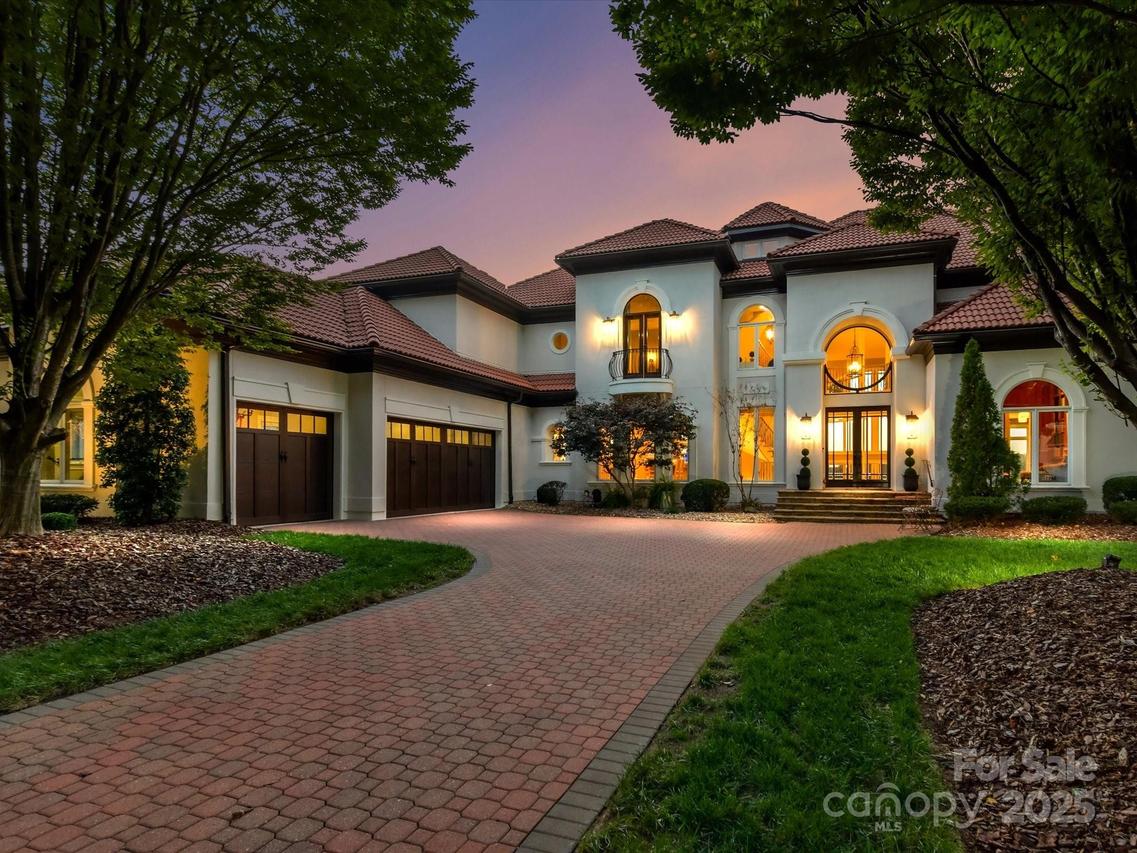
Photo 1 of 48
$5,000,000
| Beds |
Baths |
Sq. Ft. |
Taxes |
Built |
| 5 |
6.20 |
7,360 |
0 |
1997 |
|
On the market:
48 days
|
View full details, photos, school info, and price history
An extraordinary 7,400 sq. ft. Mediterranean-inspired villa by G.M. Helms, featured on the cover of Charlotte Magazine as an “architectural wonder.” This four-story west-facing estate on Lake Norman’s main channel offers breathtaking sunsets and panoramic views of Anderson and Little Mountains.
A soaring three-story great room with 24 lake-facing windows, 35-foot ceiling, and 20-foot limestone fireplace creates a dramatic focal point, complemented by a four-story self-supported circular staircase—an artistic and engineering marvel. The home features five spacious bedrooms, eight baths, six fireplaces, a library in Brazilian cherry wood, media and billiards rooms, and an elevator serving the first three levels.
Entertain effortlessly with a chef’s kitchen on the main level and a full secondary kitchen on the lake level. The fourth-floor sky lounge with bar offers expansive views of the lake and surrounding islands. Outdoor living includes three balconies, a Spanish-tiled gazebo, and a deep-water dock with lifts for two jet skis, a double-decker pontoon, and pilings for a 45-ft yacht.
Lovingly maintained by only two owners since its 1997 construction, the home was extensively updated, including all baths and kitchens, four new A/C units, two tankless water heaters, enhanced audiovisual systems, full exterior painting, and refreshed landscaping. A true architectural gem blending timeless design, luxury, and lakefront living in The Peninsula Country Club and Yacht Club community. SHOWINGS START ON 11/24.
Listing courtesy of Marzia Mazzotti, Premier Sotheby's International Realty