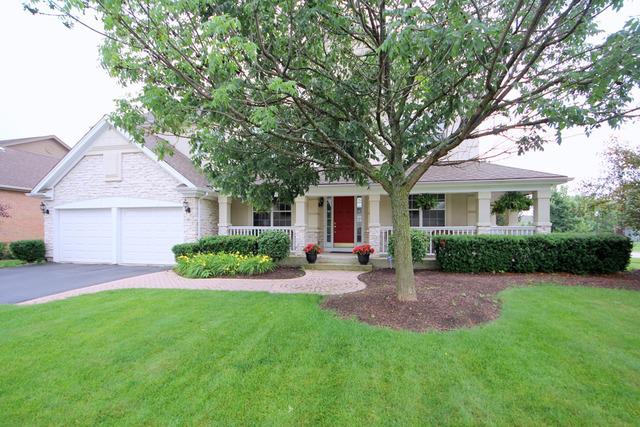
Photo 1 of 1
$547,000
Sold on 10/17/16
| Beds |
Baths |
Sq. Ft. |
Taxes |
Built |
| 4 |
3.10 |
3,088 |
$16,032 |
1999 |
|
On the market:
115 days
|
View full details, photos, school info, and price history
Gorgeous in Gregg's Landing! Gleaming hardwood flooring, recessed lighting, crown molding, finished basement and more! Soaring entry. Formal living and dining rooms. Two-story family room with cozy fireplace and a wall of windows. Chef's kitchen boasting granite counters, stainless steel appliances, cabinets galore, center island and sunny eating area. Main level laundry/mud room and office. Double door entry invites you into the sumptuous master suite with spa-like bath that includes a double bowl vanity, shower with tile surround, whirlpool tub and a walk-in closet. Three additional bedrooms with generous closet space and a full bathroom complete the second floor. For added living space the finished basement includes a large REC room with wet bar, exercise room, full bath and storage. Enjoy the outdoors on the deck, gazebo or brick paver patio. A must see! Perfect 10!
Listing courtesy of Leslie McDonnell, RE/MAX Suburban