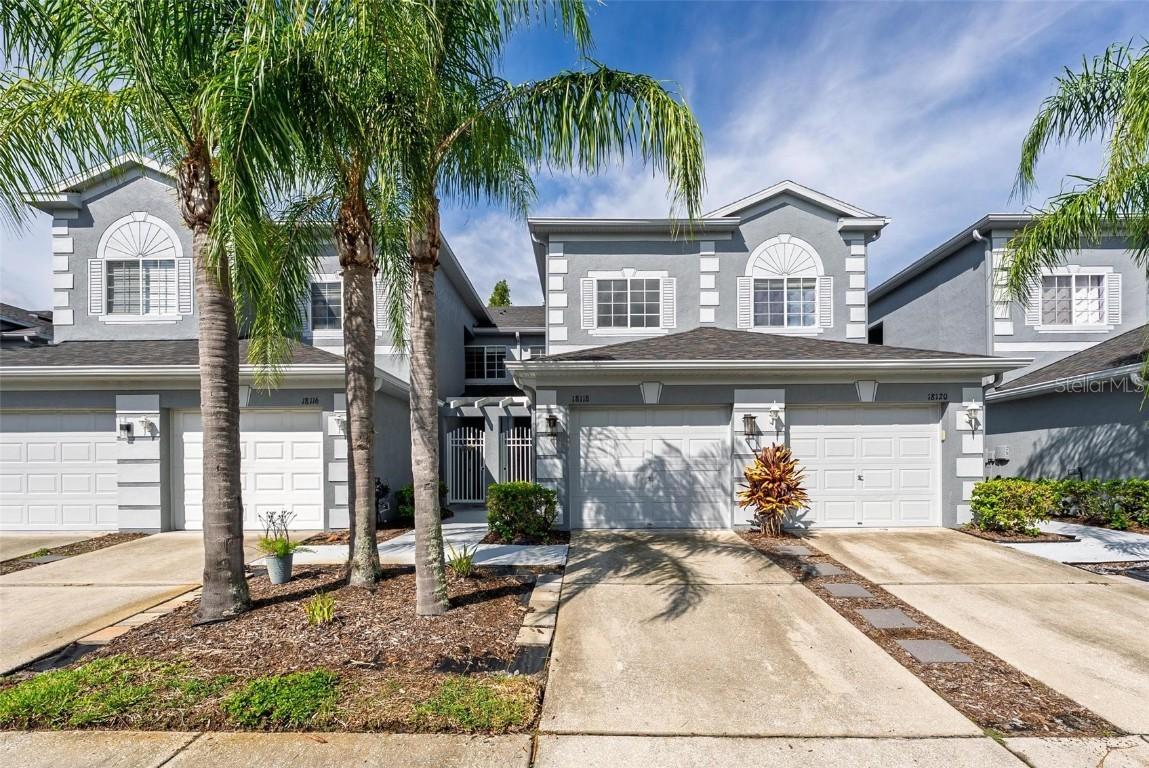
Photo 1 of 1
$320,000
Sold on 11/05/25
| Beds |
Baths |
Sq. Ft. |
Taxes |
Built |
| 3 |
2.10 |
2,071 |
$6,724.52 |
2004 |
|
On the market:
86 days
|
View full details, photos, school info, and price history
Experience refined comfort and unbeatable value in this beautifully maintained 3-bedroom, 2.5-bath townhome with 1-car garage, ideally located in the resort-style, gated golf community of Heritage Isles. Backing to a peaceful conservation area—no rear neighbors—this home offers over 2,000 square feet of thoughtfully designed living space. The open-concept main floor features upgraded ceramic plank tile flooring throughout, creating a stylish yet durable foundation that flows seamlessly from the foyer into the spacious living and dining areas. The kitchen offers ample cabinetry, a pass-through breakfast bar, closet pantry, and eat-in area—ideal for casual dining or entertaining. Step through sliding glass doors to your screened-in lanai with a storage closet and tranquil views of the preserve. Upstairs, enjoy luxury vinyl flooring throughout (excluding the laundry room with ceramic tile), and a generous owner’s suite complete with dual sinks, a garden tub, separate shower, and walk-in closet. Two additional bedrooms and a full guest bath complete the second level, along with a conveniently located laundry room. Heritage Isles offers an unbeatable lifestyle with an 18-hole championship golf course, resort-style pools with waterslide, tennis and basketball courts, playground, new fitness center, clubhouse, and an on-site restaurant with tiki bar. Just minutes to I-75, USF, Wiregrass Mall, Tampa Premium Outlets, and miles of hiking or kayaking at nearby Flatwoods Park or the Hillsborough River. Whether you're buying your first home, upgrading, or investing, this one checks all the boxes—schedule your private showing today!
Listing courtesy of Tom Langmann, RE/MAX 200 REALTY