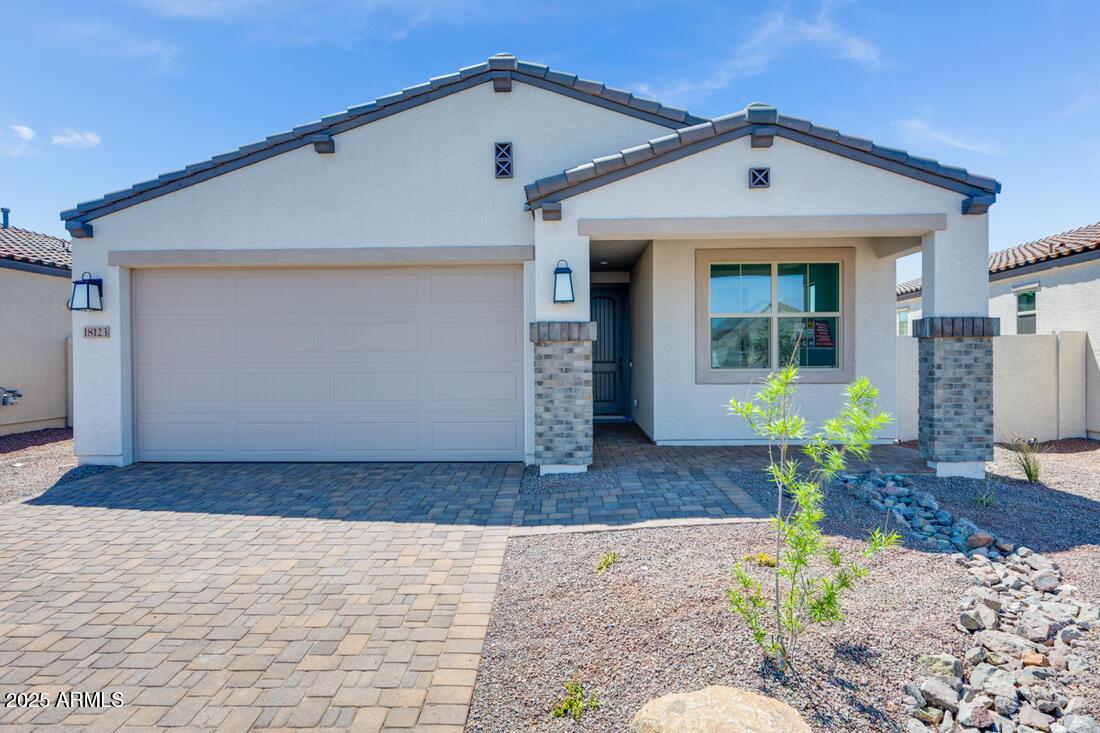
Photo 1 of 54
$402,100
Sold on 6/26/25
| Beds |
Baths |
Sq. Ft. |
Taxes |
Built |
| 2 |
2.00 |
1,610 |
$2,700 |
2025 |
|
On the market:
80 days
|
View full details, photos, school info, and price history
MLS#6847467 VIRTUALLY STAGED PHOTOS ADDED. New Construction - Ready Now! Welcome to the Marcato floor plan at CantaMia, an inviting single story home with 2 bedrooms, 2 bathrooms, and 1,610 square feet of thoughtfully designed living space. The foyer opens to a spacious kitchen with an island, a bright dining area, a gathering room, and a charming morning room with backyard views, perfect for everyday living or entertaining. Your private primary suite is tucked away in the back and features a dual vanity, a large walk-in shower, and a roomy walk-in closet. A secondary bedroom near the front offers easy access to the full guest bath. The 2-car garage includes a 4-foot extension for extra storage, and the nearby laundry room with built-in cabinets keeps everything organized. Structural options added include: 4' garage extension, paver front porch, pocket office, and 8' interior doors.
Listing courtesy of Rachael Pieper, AV Homes