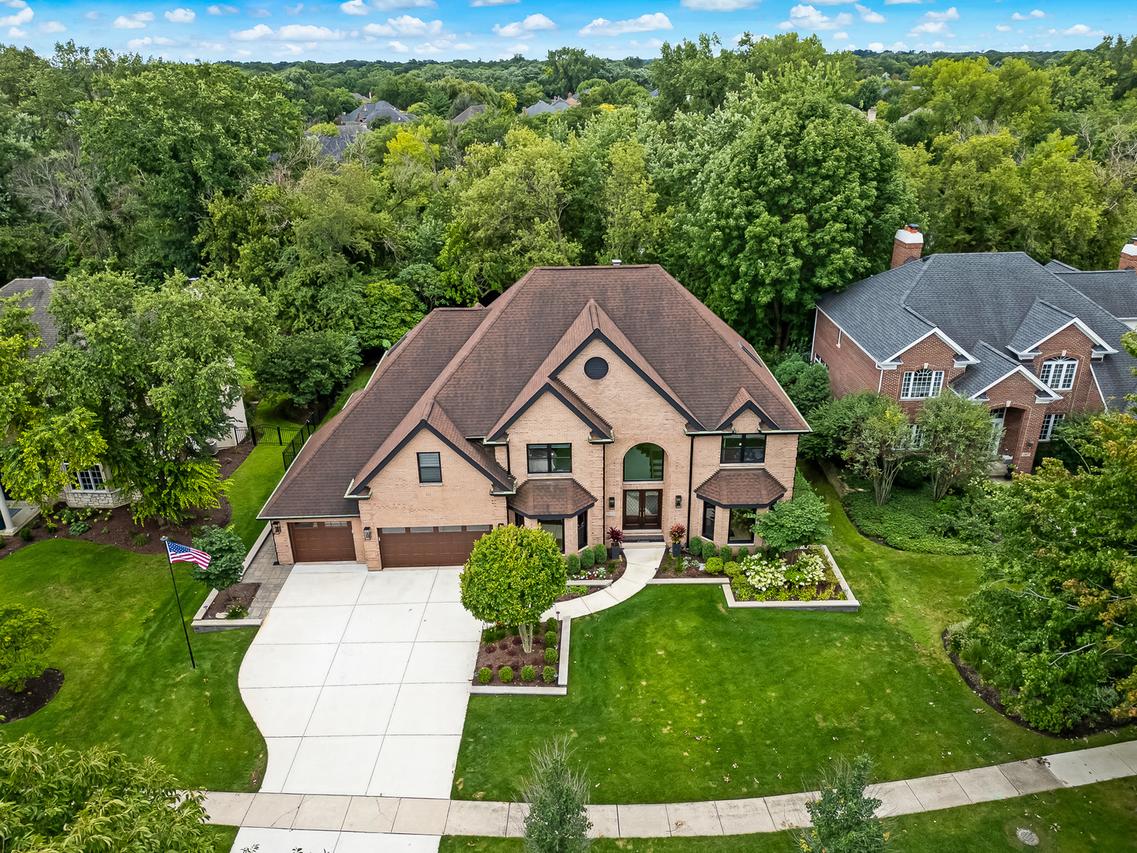
Photo 1 of 56
$1,400,000
Sold on 12/12/25
| Beds |
Baths |
Sq. Ft. |
Taxes |
Built |
| 4 |
4.10 |
3,942 |
$17,723 |
1995 |
|
On the market:
113 days
|
View full details, photos, school info, and price history
This residence is an architectural statement where bespoke craftsmanship meets effortless luxury. A dramatic foyer with 48"x48" porcelain tile and a sculptural chandelier opens to formal rooms wrapped in custom millwork. The 25-ft great room showcases a floor-to-ceiling porcelain and limestone fireplace with a sleek wet bar, while walls of windows frame serene wooded and pond views. The magazine-worthy kitchen pairs Crystal Black quartzite with a 12-ft waterfall island, paneled 36" refrigerator and 36" freezer, 48" Monogram range, 54" 1200-CFM hood, Cove dishwasher, and Brizo fixtures. It flows seamlessly to a composite deck and a 25'x42' paver terrace with professional lighting and sound. Additional main-level highlights include a steel-and-glass office, sunroom, formal dining with butler's pantry, flexible bonus room, and a designer powder room. Upstairs, the turreted primary retreat offers a spa bath and boutique closets, complemented by three additional bedrooms and two baths. The lower level is designed for entertaining with a theater, game and recreation zones, kitchenette, full laundry, and a guest suite. A finished, heated showroom-style garage completes the home. Notable upgrades: new Andersen Fibrex windows, gutters/soffits, Ecobee-zoned HVAC, high-pressure water system, Rachio irrigation, custom shades, and nearly 180 backyard privacy with a private path to the pond. A rare offering - Darien Club at its pinnacle.
Listing courtesy of Gabriela Chawla, Compass