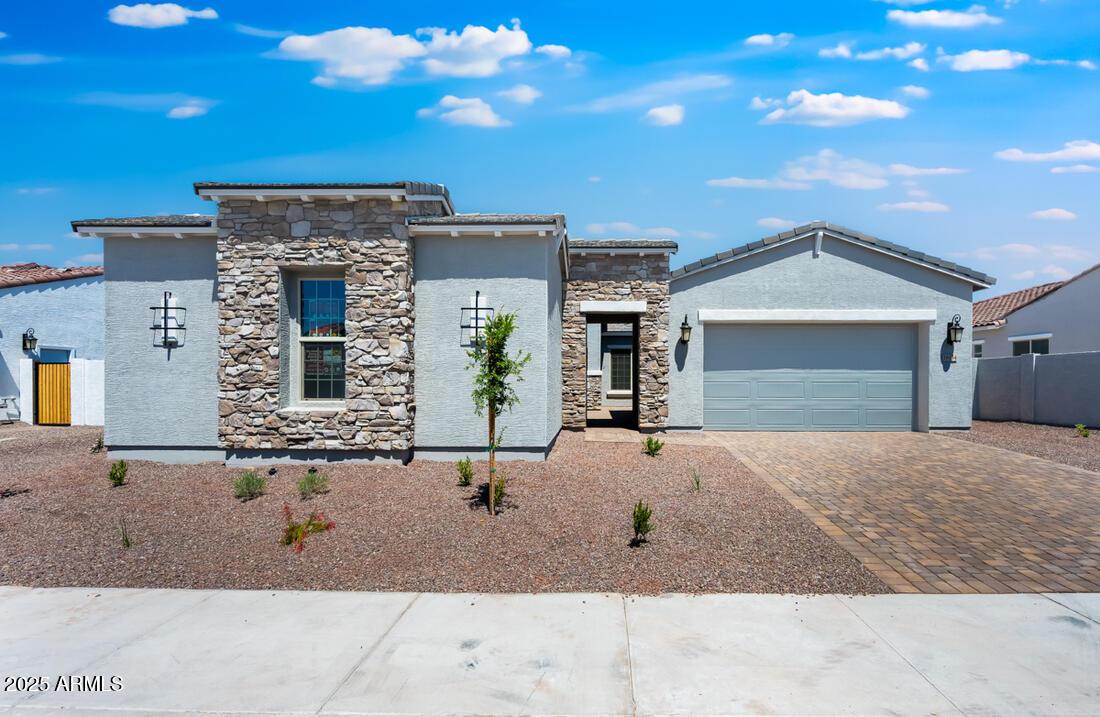
Photo 1 of 43
$533,550
Sold on 6/30/25
| Beds |
Baths |
Sq. Ft. |
Taxes |
Built |
| 3 |
3.00 |
2,213 |
$3,400 |
2025 |
|
On the market:
83 days
|
View full details, photos, school info, and price history
MLS#6847959 VIRTUALLY STAGED PHOTOS ADDED. New Construction - May Completion! The Cadence floor plan at CantaMia blends convenience and style with thoughtful design throughout. Step through the charming paver courtyard to discover a detached casita with its own private entrance and full bath—ideal for guests or a quiet retreat. Inside the main home, the great room seamlessly connects to the formal dining room, kitchen, and casual dining area, creating an open flow that's perfect for everyday living. A 12' x 8' sliding glass door leads to a covered outdoor living space, ideal for entertaining or relaxing. The private primary suite is tucked at the back of the home and features a spa-inspired bath with an upgraded walk-in shower, dual vanities, and a spacious walk-in closet. A secondary bedroom is located at the front of the home, offering comfort for guests with a nearby full bath. Structural options added include: paver front porch, courtyard, driveways and entry, 12' x 8' sliding glass door, super shower at primary bath, and detached casita with full bath.
Listing courtesy of Rachael Pieper, AV Homes