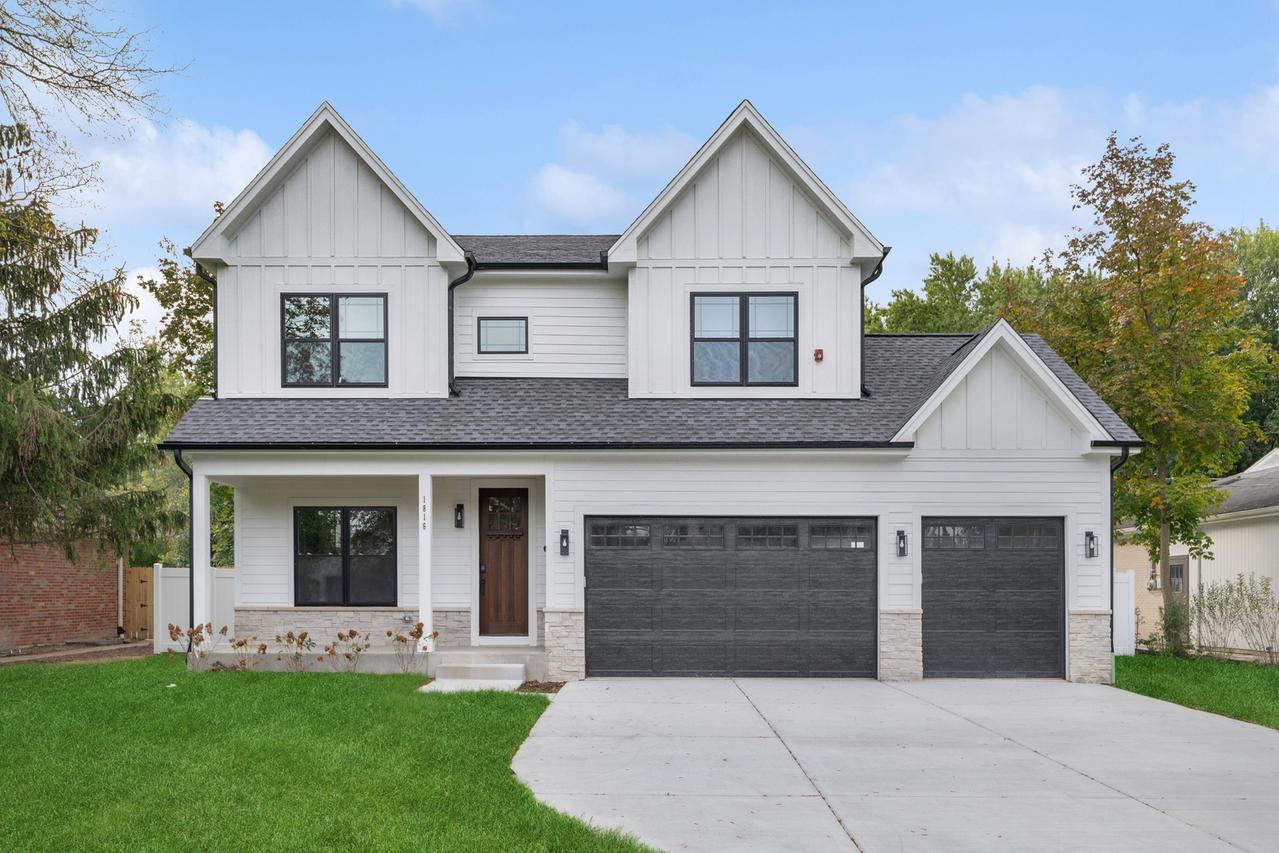
Photo 1 of 35
$1,649,000
| Beds |
Baths |
Sq. Ft. |
Taxes |
Built |
| 4 |
4.10 |
5,000 |
$10,140 |
2025 |
|
On the market:
71 days
|
View full details, photos, school info, and price history
Move right in to this immaculate 5 bedroom, 4.5-bath new construction home that blends luxury, comfort, and functionality. Designed with a seamless open floor plan, this home is perfect for entertaining and everyday living. The chef's kitchen features top-of-the-line Thermador appliances, including a double oven, range-top, and a striking quartz waterfall island that opens to a sun-filled great room with direct access to a large professionally landscaped backyard. A generous walk-in pantry connects to the elegant formal dining room, while a versatile flex space at the front of the home offers the ideal setting for a living room, office, or den. Upstairs, you'll find spacious bedrooms, including a serene primary suite with a spa-inspired bathroom and walk-in closet. A convenient second-floor laundry room adds to the home's thoughtful layout. The fully finished basement offers even more living space with a sophisticated wet bar, additional bedroom, and a bonus room perfect for an office or gym. A large 3-car garage rounds out this exceptional home. Located in an incredible neighborhood conveniently located near top schools (with a choice of Highland Park High School or Deerfield High School), the highway, Botanic Garden, and a state-of-the neighborhood rec center (which is projected to open in the spring of 2026). Don't miss out!
Listing courtesy of Scott Ottenheimer, Baird & Warner