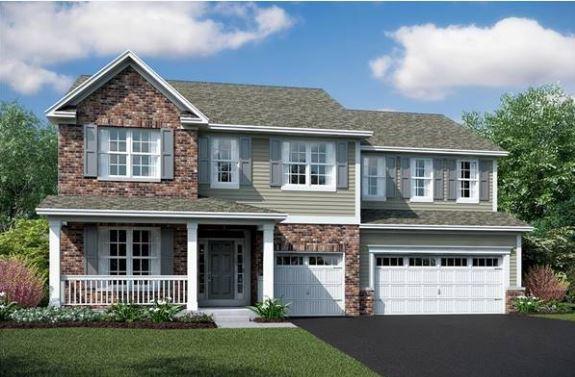
Photo 1 of 1
$638,120
Sold on 12/08/17
| Beds |
Baths |
Sq. Ft. |
Taxes |
Built |
| 4 |
2.10 |
3,100 |
0 |
2017 |
|
On the market:
63 days
|
View full details, photos, school info, and price history
This Silver Key award-winning floor plan for outstanding design is stunning! This home boasts over 3,100 square feet of living space and includes a 3-car garage. The two story foyer and large formal dining room with a butler's pantry will lead you into a spacious gourmet kitchen with oversized island, granite countertops, and stainless steel appliances noted. The kitchen area opens to a dramatic two story family room with fireplace; perfect for entertaining! Tucked away is the private study, powder room, and oversized mud room, adjacent to the garage allowing for ease of taking winter boots and coats off before entering the home. The second floor features 4 generous sized bedrooms, the master bedroom complete with a spacious master bath with walk-in shower, and walk-in-closet, all with the convenience of a 2nd floor laundry. This home is custom painted and includes a full basement with a bathroom rough-in. This home will be ready by the end of November! Call for a personal tour today!
Listing courtesy of Cheryl Bonk, Little Realty