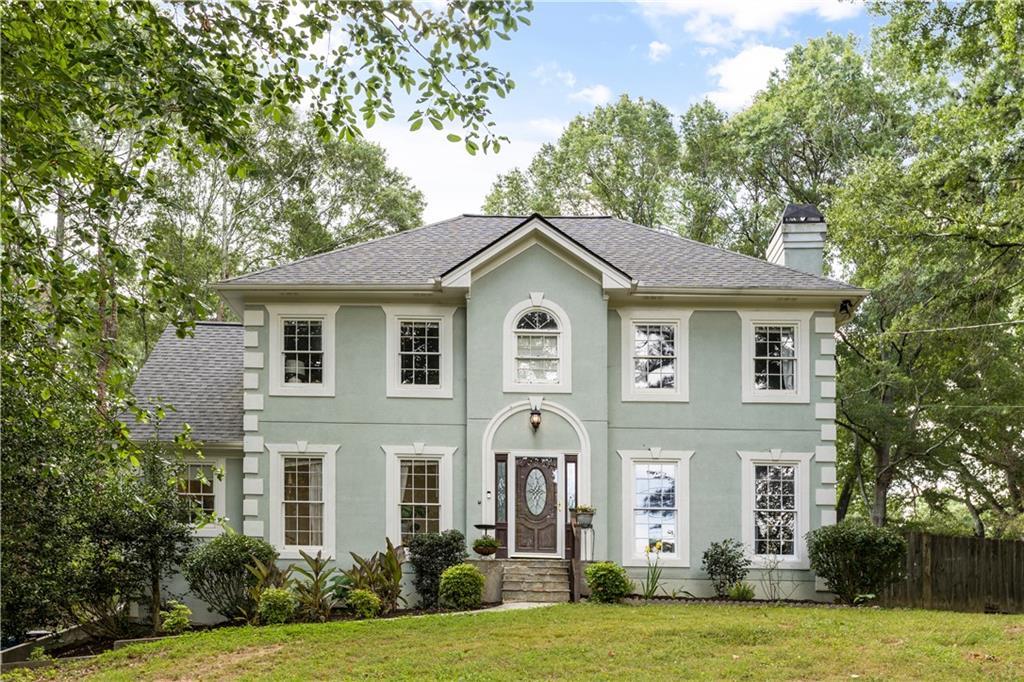
Photo 1 of 42
$380,000
Sold on 8/29/25
| Beds |
Baths |
Sq. Ft. |
Taxes |
Built |
| 3 |
2.10 |
2,493 |
$5,349 |
1988 |
|
On the market:
47 days
|
View full details, photos, school info, and price history
**NO HOA** Nestled in the heart of Snellville, just 5 mins from downtown farmer’s markets, festivals, and more. NEW ROOF! Huge primary bedroom with vaulted ceiling and walk-in closet. Primary bath features walk-in shower, separate tub, and double sinks, plus hidden walk-in storage space. 2 additional bedrooms (one with walk-in closet) share a full bath. On the main floor is a spacious open living room with fireplace, additional half bath, dedicated laundry room, and kitchen with new stainless steel sink, new induction stove/oven/airfryer, and plenty of cabinet space.
BONUS ROOMS! Gorgeous sunroom (12x12.5 ft - NOT included in sq ft), detached dining room currently used as an office/craft room, and a partially-finished 1,081 sq ft lower level formerly used as a photography studio! Plus a 2-car garage and enormous driveway big enough for a fleet of vehicles.
The fenced backyard oasis features a huge re-modeled deck with pergola, working hot tub, and native plants. The stone pathway leads to a greenhouse, garden space, and plenty of room for pets and kids to run.
Listing courtesy of David M Mcculloch, List For 1%