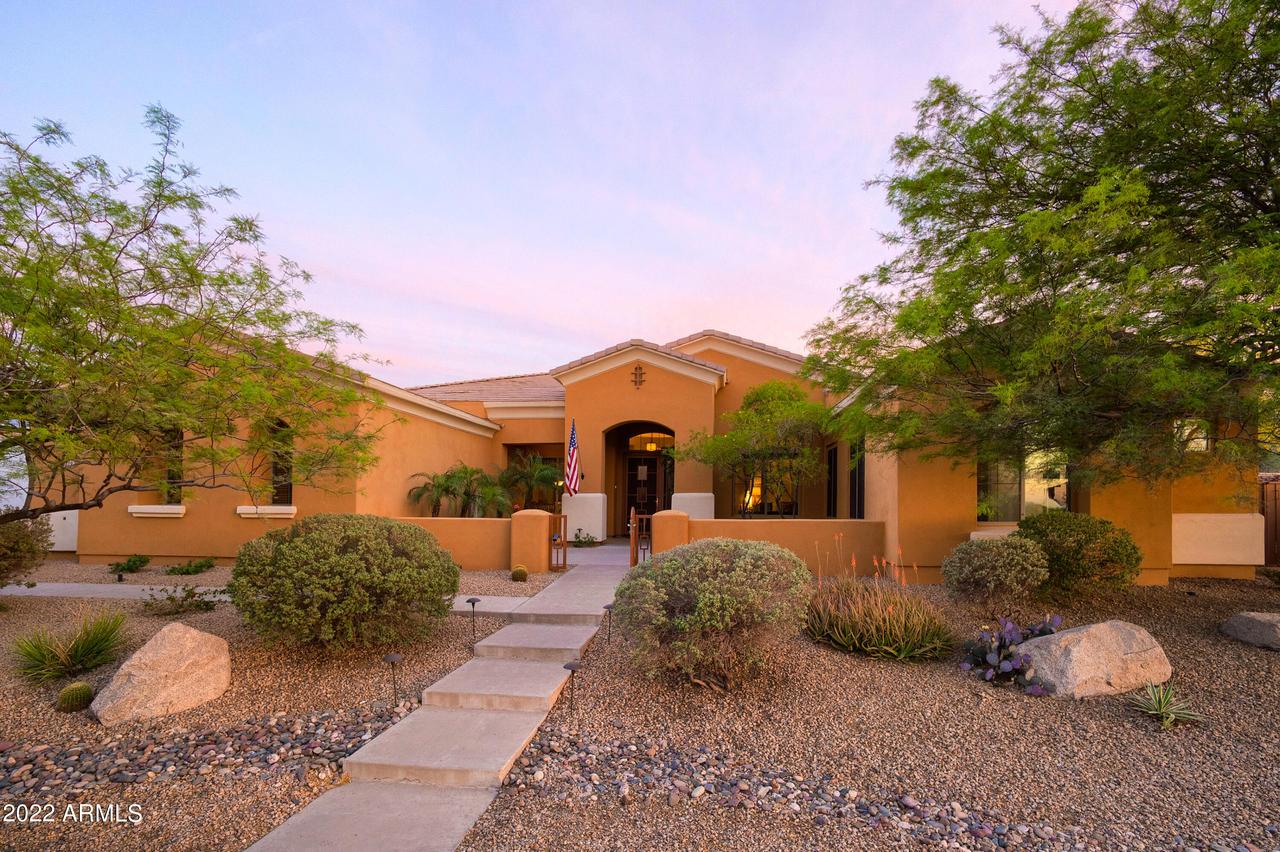
Photo 1 of 1
$899,900
Sold on 5/17/22
| Beds |
Baths |
Sq. Ft. |
Taxes |
Built |
| 5 |
4.00 |
3,854 |
$6,017 |
2004 |
|
On the market:
51 days
|
View full details, photos, school info, and price history
This gorgeous Valley View Estates home with mountain views is a MUST SEE! It is perfect for entertaining with an open floor plan, spacious rooms, high ceilings and 2 master bedrooms. Great work space for your home office, fitness room, mother-in-law suite, or media room AND still have a large family room. Enjoy a chef's style kitchen with natural maple cabinets, cambria quartz counter tops/backsplash, a pot rack, eat-in nook, recessed LED lighting and a large island with breakfast bar. The great room has an open bar top to the kitchen and high ceilings with built in speakers to enhance the spaciousness. This feeling is present throughout the home with its wide hallways and art niches. The Master Bath and Master Closet are incredibly large with deep soaking tub, views, a walk-in shower with rain head and seat, vanity and makeup seat with full length 5ft high mirrors. The master closet is a custom room of its own, 10ft x 12ft, with built ins throughout.
The resort style backyard features a heated salt water pool and spa, built-in BBQ, large covered patio,pavestone terraced landscaping, sail shades, and observation deck with views of the mountains and city lights. In addition to all these amenities, the home has solar power (owned, not leased) @ $22.00 for a monthly electric bill and year end credits to the owner.
Listing courtesy of Elizabeth Tyo, Weichert, Realtors - Courtney Valleywide