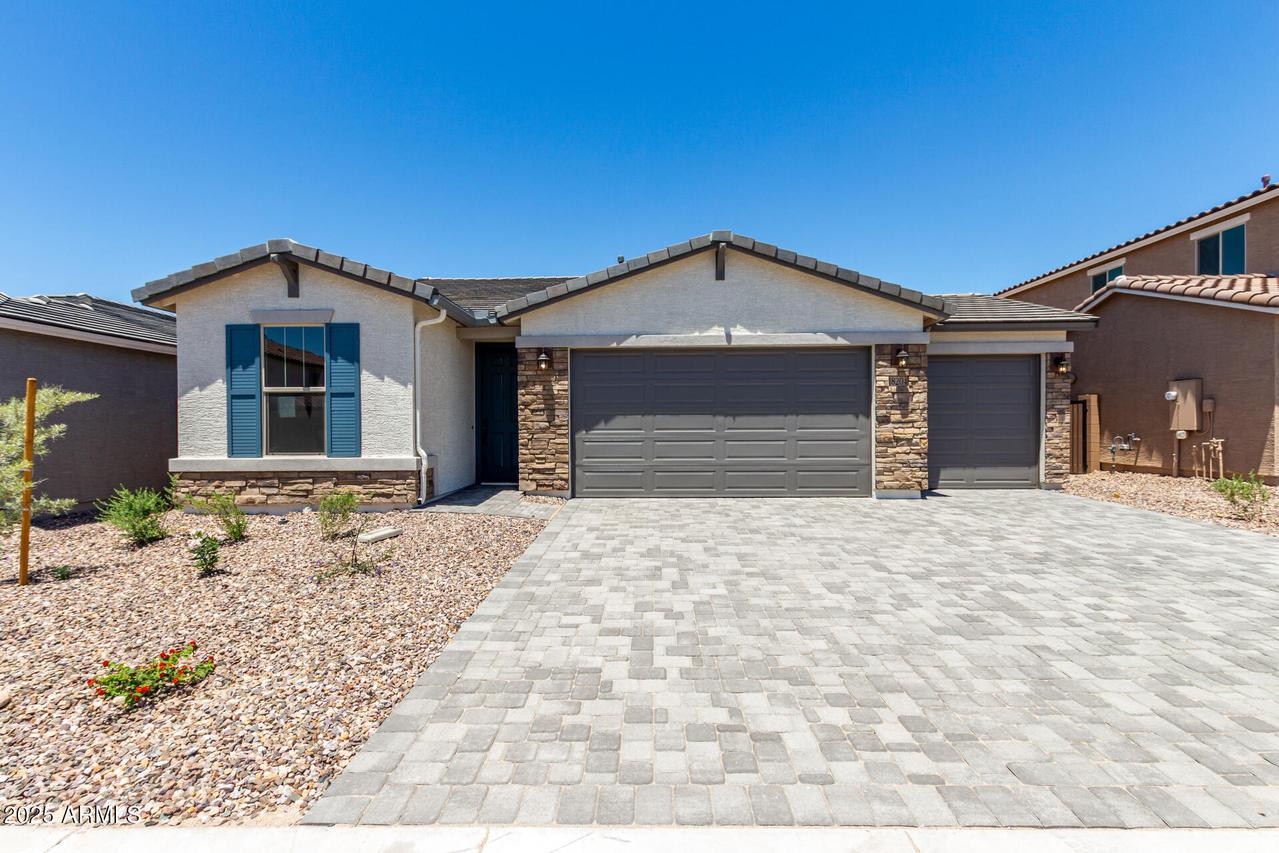
Photo 1 of 36
$484,995
| Beds |
Baths |
Sq. Ft. |
Taxes |
Built |
| 4 |
2.00 |
1,860 |
$49 |
2025 |
|
On the market:
261 days
|
View full details, photos, school info, and price history
An inviting covered entry welcomes guests to the ranch-style Sunstone plan. Inside, you'll find a well-appointed kitchen boasting quartz countertops, 42'' white cabinets with matte black hardware, a walk-in pantry and a center island, as well as an open dining area, a spacious great room and a quiet study. You'll also appreciate the lavish primary suite, which showcases a private bath and dual walk-in closets. Three additional bedrooms, a shared bathroom and a tranquil covered patio are also included. Professionally curated fixtures and finishes round out this plan.
Listing courtesy of John Bargnesi, Richmond American Homes