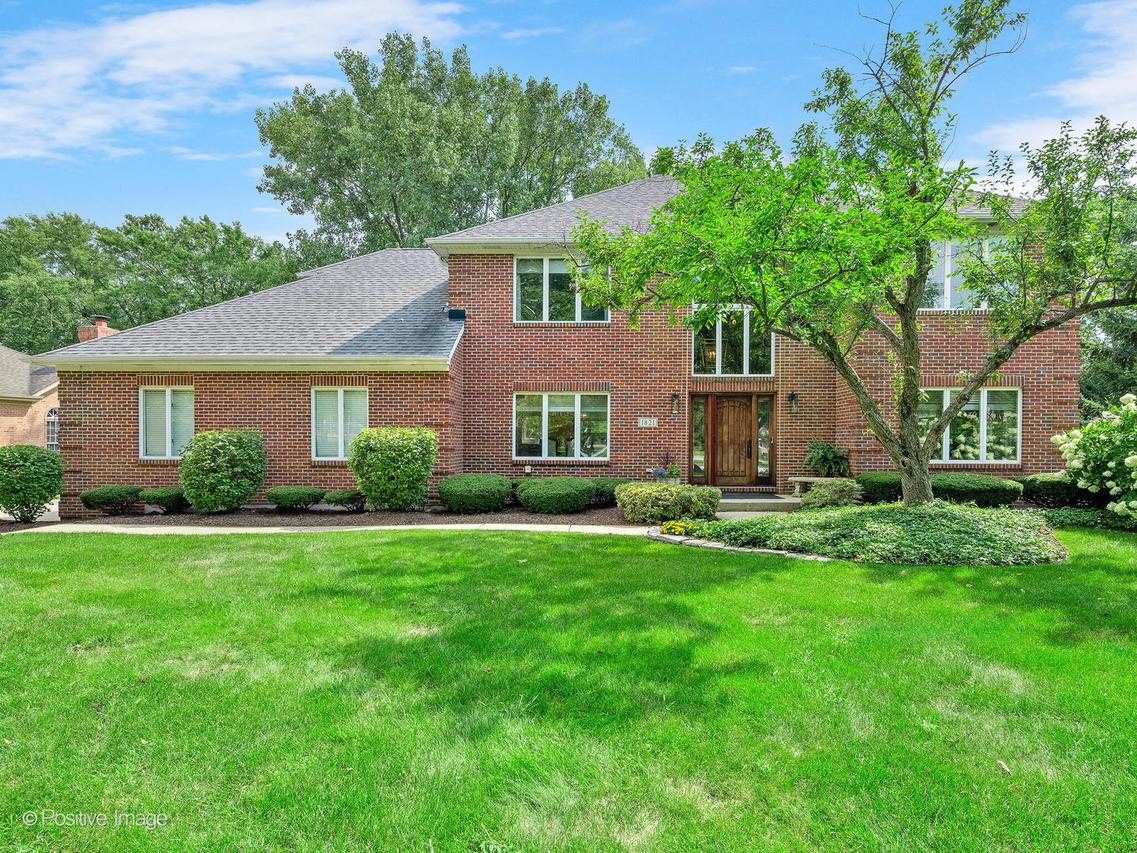
Photo 1 of 1
$935,000
Sold on 10/14/25
| Beds |
Baths |
Sq. Ft. |
Taxes |
Built |
| 4 |
4.00 |
3,974 |
$16,335 |
1993 |
|
On the market:
41 days
|
View full details, photos, school info, and price history
Nestled in a private cul-de-sac location, in popular Darien Club subdivision. This large lot offers more expansiveness than most in the area. Beautifully renovated with a great floor plan and generously sized rooms. The sun-filled kitchen is newly updated with white cabinetry, gorgeous island and views of the lush grounds. The kitchen breakfast room opens to the family room, an incredible place to unwind with cozy fireplace and built-ins for extra storage. First floor office (with nearby updated full bath) can also be used as Bedroom #5. The living room, dining room, laundry and powder room complete the first floor. Upstairs there are 4 generously sized bedrooms and 2 full baths. The primary bedroom suite is expansive with a newly renovated spa-like bathroom and gorgeous updated walk-in closet. In the lower level, there is a large recreation room, bonus room and abundant storage area. The lower level also has a full steam room and full bath. The gorgeous, lush yard is so private, with beautiful mature trees. It is perfect for entertaining with a large brick paver patio. 2-car attached garage. Hardwood floors throughout. Lawn sprinkler system. Generator. Newer mechanicals and roof. Gorgeous on-trend updates throughout. Fantastic interior Darien Club location. This one will feel like home.
Listing courtesy of Larysa Domino, @properties Christie's International Real Estate