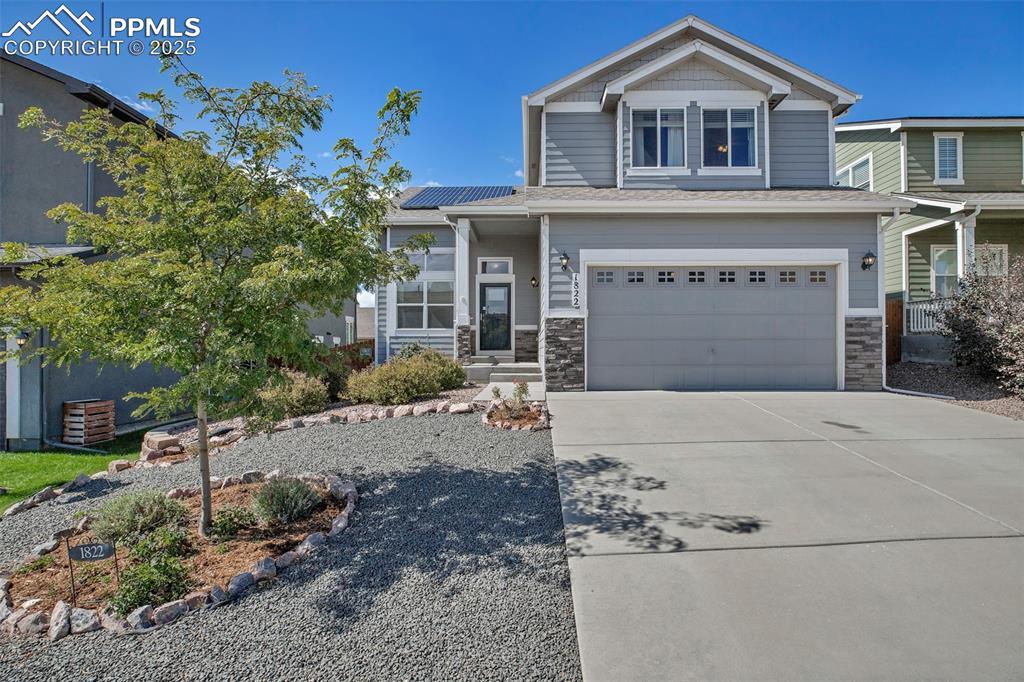
Photo 1 of 37
$483,500
| Beds |
Baths |
Sq. Ft. |
Taxes |
Built |
| 4 |
3.10 |
2,889 |
$3,223.05 |
2015 |
|
On the market:
153 days
|
|
Other active MLS# for this property:
1640142
|
View full details, photos, school info, and price history
Nestled in a desirable neighborhood just a few minutes north of Peterson SFB and just a few minutes from the powers shopping corridor with stunning mountain views, this home offers a perfect balance of comfort, style, and convenience. Step inside to an open, light-filled floor plan featuring spacious living areas, tall ceilings, and modern finishes throughout. The kitchen boasts ample counter space, quality cabinetry, granite countertops, and a center island that’s perfect for entertaining. The main and second floor also include brand new carpet throughout and hardwood floors in the kitchen and dining room..
The primary suite is a private retreat with a walk-in closet and a well-appointed bathroom that includes dual sinks, a walk in shower, and tub. Two additional bedrooms provide plenty of room for family, or guests. Upstairs you will also find a spacious loft.
The basement is the perfect place to end a busy day with a large rec room, additional bedroom and full bathroom along with ample storage. This home is also equipped with Owned Solar Panels. It also includes a new water heater that was installed in 2024.
Enjoy the outdoors with a xeriscaped front yard, private patio, and easy access to nearby parks and trails. Conveniently located near top-rated schools, shopping, dining, and military bases, this home is ideal for those seeking both tranquility and accessibility.
Don’t miss the opportunity to make 1822 Bulrush Way your new address—schedule a showing today!
Listing courtesy of Jen Hall, Exp Realty LLC