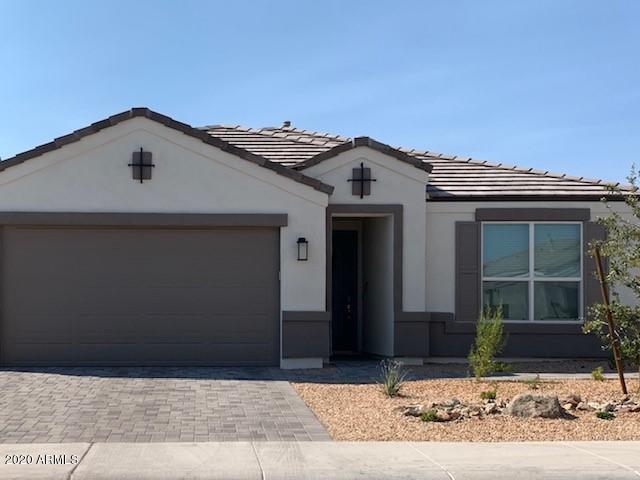
Photo 1 of 1
$531,205
Sold on 3/02/21
| Beds |
Baths |
Sq. Ft. |
Taxes |
Built |
| 4 |
3.00 |
2,360 |
$200 |
2020 |
|
On the market:
153 days
|
View full details, photos, school info, and price history
Functional and Unique! You will love our Boulder Floorplan. This home features 4 bedrooms and three full baths. Our oversized main bedroom is a showstopper along with the luxurious bath with tiled shower and huge closet! Front secondary bedroom features an ensuite bath & closet! Flex space can be either a formal dining room or den. The chef in you will LOVE the GOURMET KITCHEN w. BUTLER'S PANTRY - HUGE PANTRY - KITCHEN ISLAND WITH FARMHOUSE SINK - QUARTZ COUNTERTOPS - GAS COOKTOP w. SS CHIMNEY HOOD - BUILT IN OVEN & MICROWAVE - TILE BACKSPLASH and CHARCOAL MAPLE CABINETS. This SMART HOME features Wood-like tile throughout; Carpet in bedrooms. prewired for ceiling fans & pendant lights over the island; TANKLESS WATER HEATER included for endless hot water. BACKS TO COMMON AREA
Listing courtesy of Amie Lynn Moller & Dominic Scola, DRH Properties Inc & DRH Properties Inc