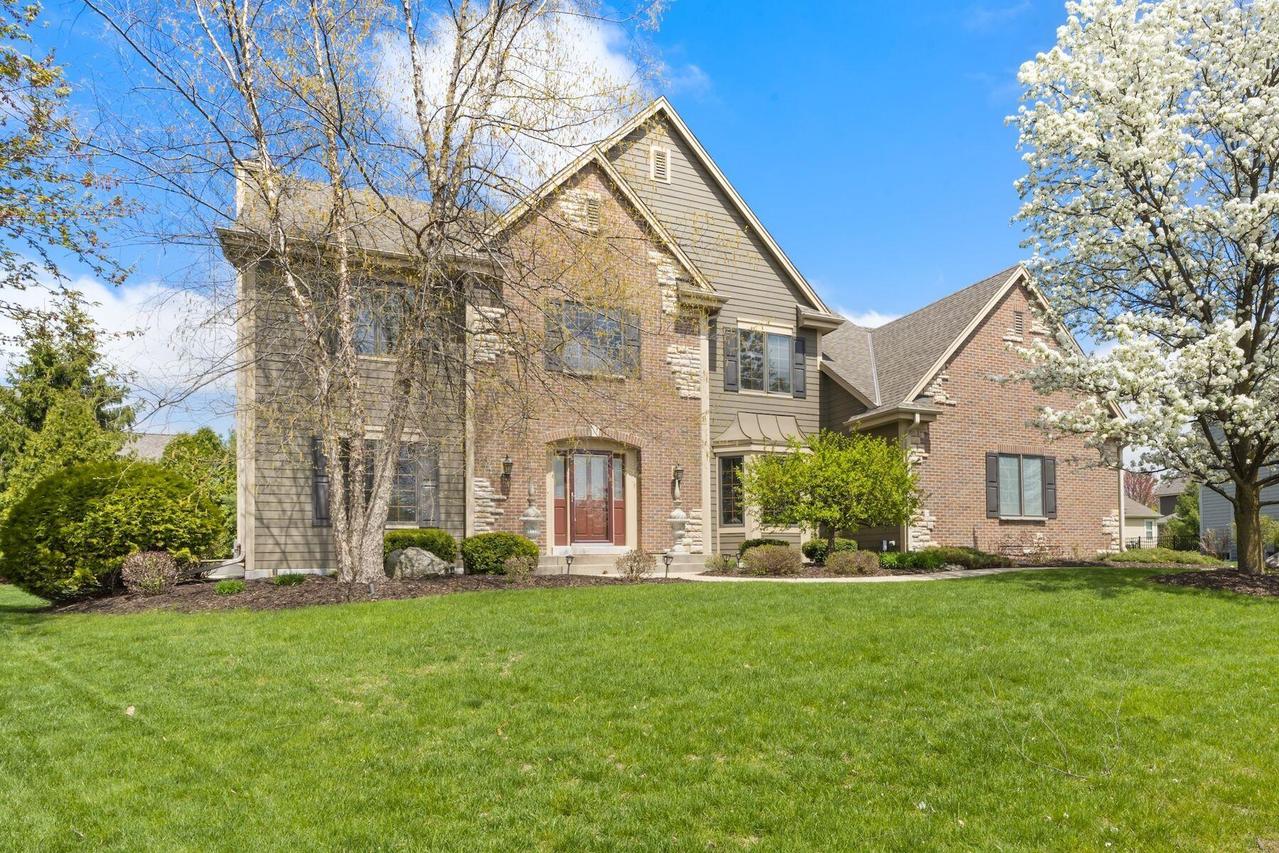
Photo 1 of 43
$770,000
Sold on 7/31/25
| Beds |
Baths |
Sq. Ft. |
Taxes |
Built |
| 4 |
3.50 |
3,568 |
$7,244 |
2008 |
|
On the market:
90 days
|
View full details, photos, school info, and price history
Welcome to an exceptional custom-built residence situated in the esteemed Pabst Farms community. This home's desirable layout features a chef-inspired kitchen, spacious dinette w/ access to the serene patio w/ pergola, both open to the family room with a natural fireplace and crown molding. French doors connect you to the formal living room, ideal for entertaining guests. The main level flexible den/office could easily transition into a formal dining space, and a laundry/mudroom with built-in storage. The primary suite boasts a generous walk-in closet and a spa-inspired bathroom. Each additional bedroom showcases vaulted ceilings, enhancing the home's openness & sophistication. The lower level is designed with entertainment in mind, featuring a kitchenette, a full bath and media area.
Listing courtesy of Curt Downes & Associ Team*, Mahler Sotheby's International Realty