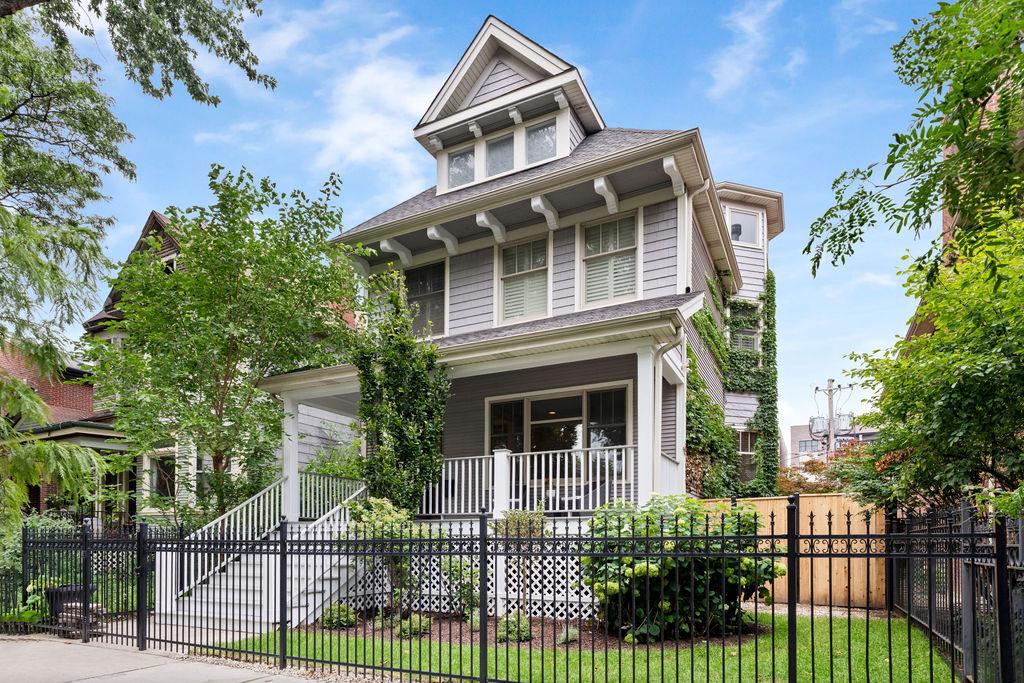
Photo 1 of 42
$2,395,000
| Beds |
Baths |
Sq. Ft. |
Taxes |
Built |
| 5 |
4.10 |
5,400 |
$28,567 |
1888 |
|
On the market:
128 days
|
View full details, photos, school info, and price history
This remarkable home is filled with intangibles you simply have to experience in person - step inside to feel the serene, hyper-upgraded energy. Welcome to your private urban oasis where timeless vintage character meets today's luxurious upgrades. Perfectly positioned on a quiet block just doors from the El and steps to Filbert Playlot, this 5BR/4.5BA home sits on an oversized 37.5 x 121 lot in the sought-after Coonley School District. Thoughtfully redesigned and renovated (2010, 2025), it offers beautifully balanced space, function, and style. The main level flows from a spacious foyer into a light-filled living room anchored by a fireplace and custom built-ins, and a formal dining room with elegant millwork and bay windows. The heart of the home is the expansive great room, showcasing a chef's kitchen (Viking, Thermador, Bosch), marble counters and backsplash, limestone prep island with 6-person breakfast bar, an informal dining area for 8, and a comfortable family room. A zen garden hovers above the back-entry mudroom, and the striking powder room features a full wall of onyx. Upstairs, the airy primary suite offers a spa-worthy bath and huge walk-in closet, accompanied by three additional bedrooms (one ensuite, two sharing a full bath) plus a second-floor laundry. The lower level includes a large family room, guest bedroom, dedicated workout room, full bath with rain shower, and a second laundry. The sunlit third level adds a generous family room and storage. Premium details are everywhere: 10' ceilings, rift-sawn walnut-stained white oak floors, radiant heat on three levels, dual-zone Space Pac, tankless water heater, extensive sound insulation, and abundant storage on every floor. Outside, enjoy a welcoming front porch and a serene bluestone patio framed by Japanese maples and a tranquility pond. A 3-car garage completes this exceptional property. Nothing to do but move in and embrace this elegant, peaceful, and masterfully designed home.
Listing courtesy of Lida Downey, Berkshire Hathaway HomeServices Chicago