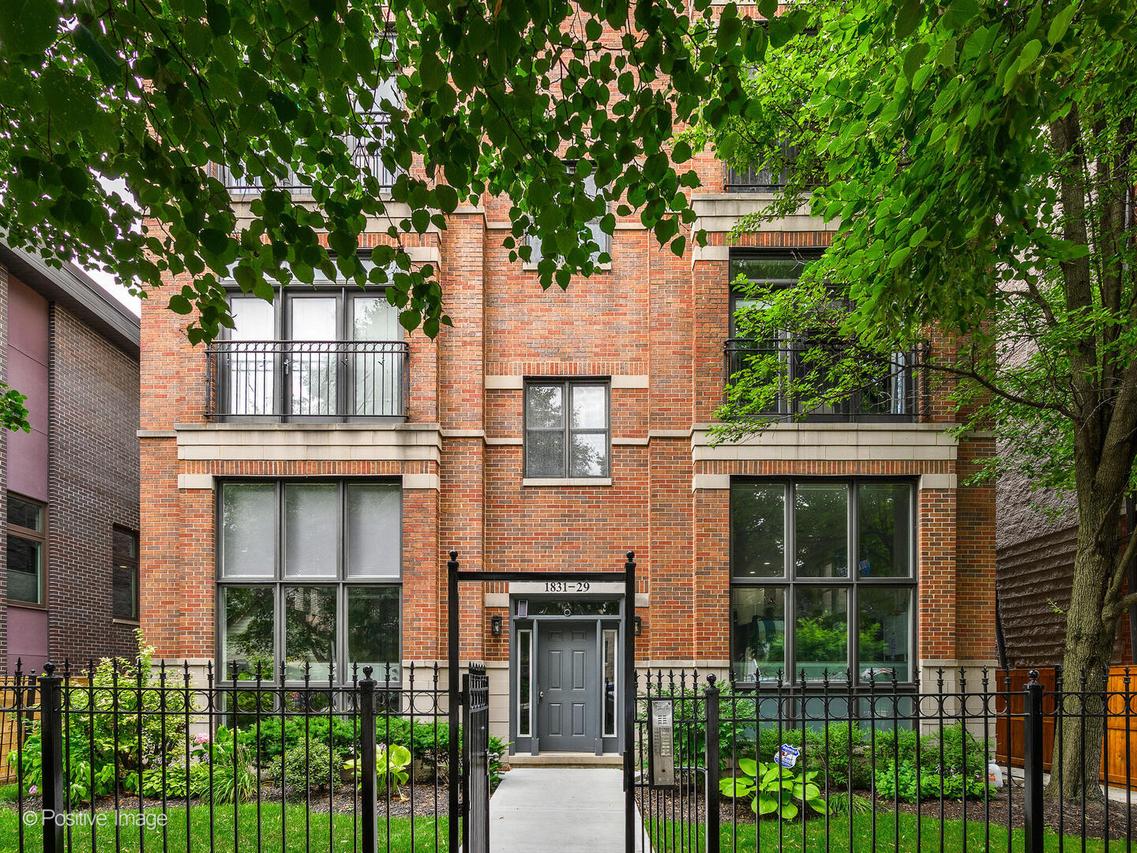
Photo 1 of 19
$475,000
Sold on 8/29/25
| Beds |
Baths |
Sq. Ft. |
Taxes |
Built |
| 2 |
2.00 |
0 |
$8,407 |
2004 |
|
On the market:
43 days
|
View full details, photos, school info, and price history
Step into this stunning top-floor condo where amazing sunlight meets terrific finishes in a spacious floor plan nestled inside of an intimate 6 unit building. This west-facing gem boasts an open kitchen adorned with cherry cabinets, granite counters, and all stainless steel appliances. You'll love the island with a breakfast bar, perfect for casual meals or entertaining. The generous living area easily accommodates a full dining table and features a cozy slate surround wood-burning fireplace, making it the perfect space to relax and unwind. The primary bedroom is a true retreat, offering access to the large deck and a luxurious marble master bathroom with a separate whirlpool tub, a shower with a built-in bench, plus a large double vanity. The second bedroom and bathroom are equally well-appointed, providing ample comfort for guests or family. Throughout the home, you'll find hardwood floors and recessed lighting. The laundry closet is conveniently located off the hall and offers a side-by-side washer and dryer. Parking is a breeze with an included gated parking space and additional storage. The location is unbeatable - enjoy all that Logan Square and Bucktown have to offer, from the 2.6 miles of elevated trails on the 606 to nearby cafes and restaurants. Plus, the California & Western Blue Line stops are just a short walk away.
Listing courtesy of Kelly Parker, Compass