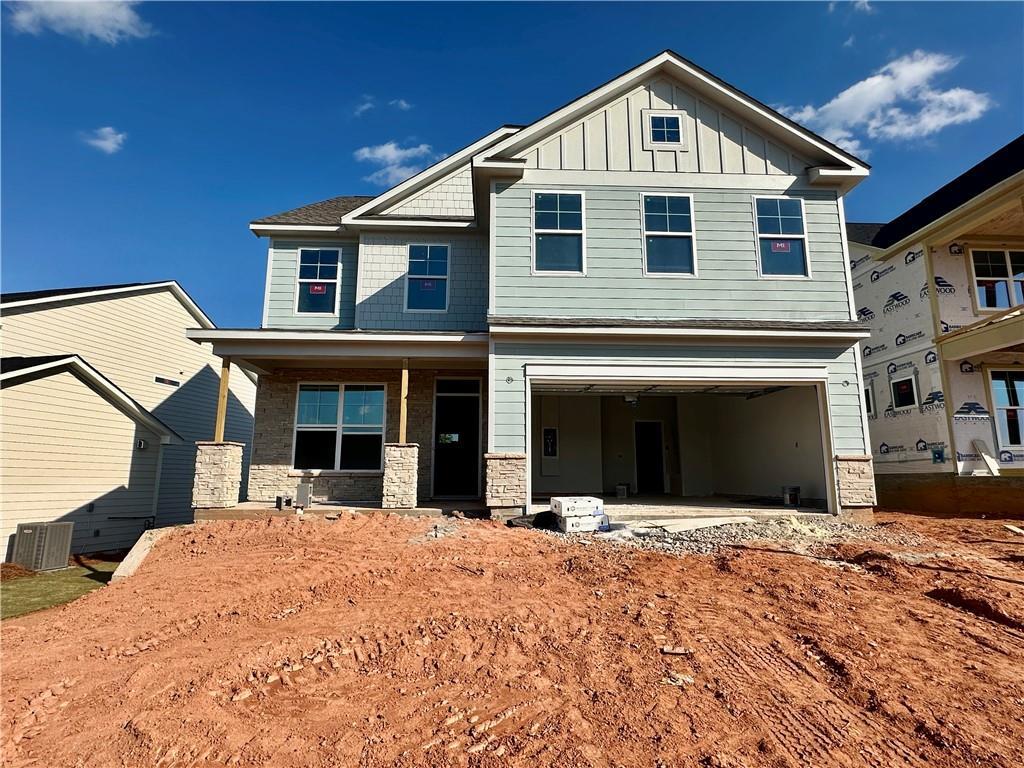
Photo 1 of 71
$549,900
| Beds |
Baths |
Sq. Ft. |
Taxes |
Built |
| 5 |
3.10 |
3,079 |
0 |
2025 |
|
On the market:
123 days
|
View full details, photos, school info, and price history
Fall in love with the Drexel by Eastwood Homes in the desirable Twin Lakes community! This three-story showstopper is thoughtfully designed with timeless details, flexible spaces, and a backyard you’ll never want to leave. The main level greets you with a private office for quiet focus, a formal dining room with a charming bay window, and a welcoming living room anchored by a stacked-stone fireplace and cedar mantel. The open breakfast room flows seamlessly to a covered back porch overlooking a spacious, deep backyard — perfect for kids, pets, or weekend gatherings. At the heart of the home, the gourmet kitchen shines with stained cabinetry, crisp white quartz countertops, gold fixtures, and eye-catching accent tile. A convenient powder bath adds extra function for family and guests. Upstairs, the second floor offers four generous bedrooms, including the primary suite with a spa-worthy bathroom featuring a luxury shower designed with a modern farmhouse feel. Two additional full baths and a versatile loft make this floor perfect for everyday living. The third floor extends your living space even further with an additional bedroom, full bath, and a versatile loft — ideal for guests, a private retreat, or a creative escape. Life at Twin Lakes is just as special, with two sparkling pools, a clubhouse, fitness center, playgrounds, and scenic walking trails. Best of all, if you have a golf cart, you can cruise right to the Publix located at the community entrance for everyday convenience. The Drexel brings together modern elegance, flexible living, and the kind of backyard space you’ve been dreaming of — a home that truly has it all! $6,000 seller paid closing costs with partner lender.
Listing courtesy of Thomas Glen Slappey, Peggy Slappey Properties Inc.