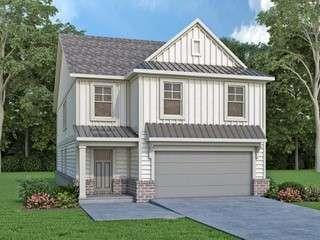
Photo 1 of 30
$670,000
Sold on 10/27/25
| Beds |
Baths |
Sq. Ft. |
Taxes |
Built |
| 5 |
4.00 |
2,742 |
0 |
2025 |
|
On the market:
80 days
|
View full details, photos, school info, and price history
This stunning Harbor floorplan in East Cobb's newest gated community, Village at Sandy Plains, showcases a perfect blend of modern style and functionality. The open-concept plan offers 5 bedrooms and 4 baths in a layout ideal for entertaining. A spacious gourmet kitchen featuring sleek quartz countertops, a vented wood hood, stainless steel appliances, and a large island that flows seamlessly into the dining and living areas. The main living space on the first floor boasts 9-foot ceilings, finished with durable RevWood flooring that flows to wood stairs with an open railing. Upstairs, you'll find a versatile loft that's perfect for additional living or working needs. The oversized primary bedroom provides ample space for a sitting area retreat, while the secondary bedrooms are thoughtfully placed on the opposite side of the home for privacy, with a convenient Jack-and-Jill bath. Elevated finishes throughout the home, craftsman details on the exteriors and a gated swim community make this home a must see. Located in a prime Marietta location, this property offers easy access to the Marietta Square, top-rated schools, shopping, dining, and major highways. It's a truly extraordinary place to call home.
Listing courtesy of Allison Briggs & Drew Allmond, D.R. Horton Realty of GA, Inc.-Atlanta Central Division & D.R. Horton Realty of GA, Inc.-Atlanta Central Division