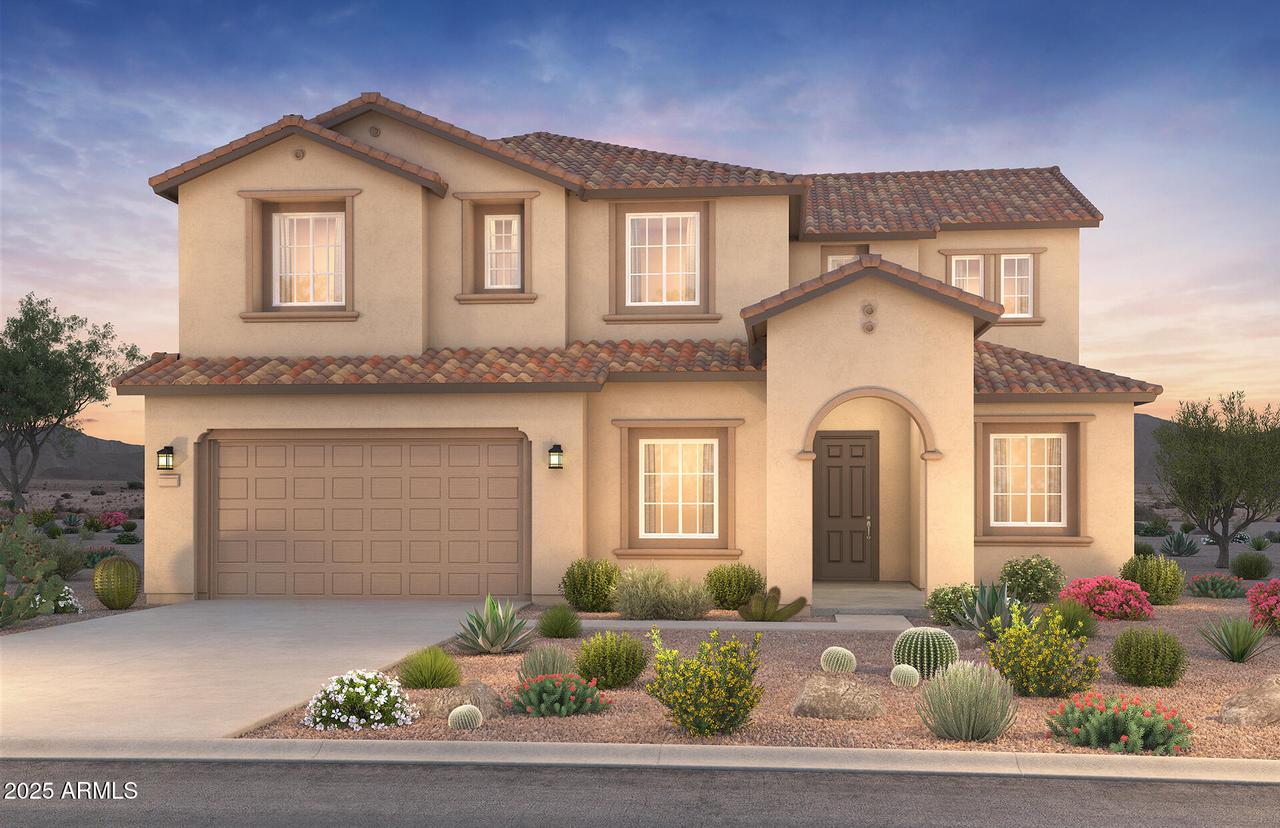
Photo 1 of 1
$879,990
| Beds |
Baths |
Sq. Ft. |
Taxes |
Built |
| 6 |
4.50 |
3,827 |
$2 |
2025 |
|
On the market:
103 days
|
View full details, photos, school info, and price history
Up to 3% of base price or total purchase price, whichever is less, is available through preferred lender to be used toward closing costs, pre-paids, rate buy downs, &/or price adjustments.
Quick Move-In Available. Discover the spacious Messina floor plan featuring 6 bedrooms, a versatile den, and convenient downstairs primary and guest suites. The upper level offers 4 additional bedrooms and a generous loft—perfect for extra living space. Highlights include a 2-car garage with added storage, a luxurious glass walk-in shower in the owner's suite, and a chef-inspired kitchen with a gas cooktop, stainless steel appliances, and upgraded flooring and countertops throughout.
Listing courtesy of Albert Kingsbury, PCD Realty, LLC