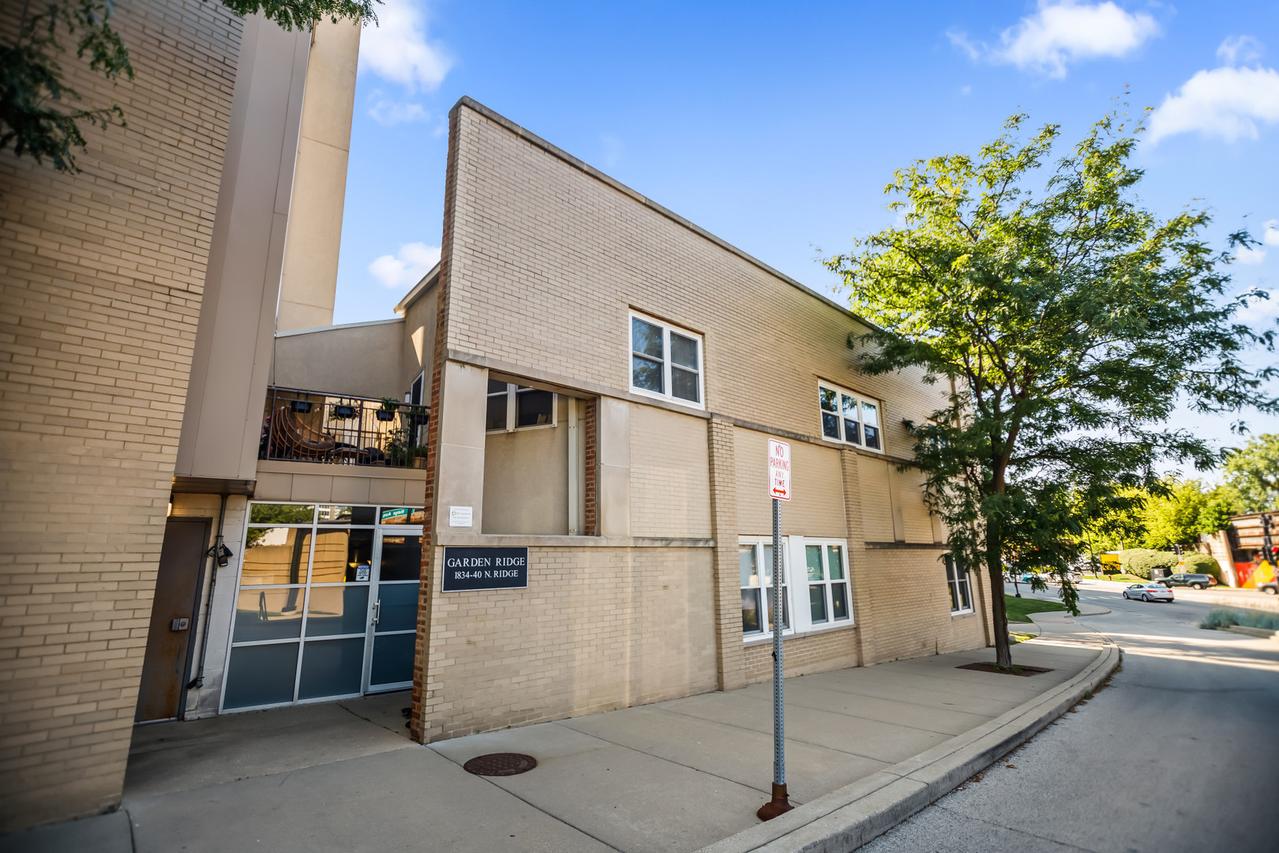
Photo 1 of 28
$430,000
Sold on 9/12/25
| Beds |
Baths |
Sq. Ft. |
Taxes |
Built |
| 2 |
2.10 |
1,984 |
$11,834.89 |
2000 |
|
On the market:
42 days
|
View full details, photos, school info, and price history
Welcome to a sophisticated townhome with almost 2,000 square feet that lives large like a house, and balances comfort, style, and open space across three thoughtfully designed levels. Enter the ground floor through the large front terrace which greets you with newly re-finished oak flooring and an open living area warmed by a cozy gas fireplace. A spacious U-shaped modern kitchen offers sleek finishes, generous counters and walk-in pantry-perfect for everyday living and entertaining. Enjoy the expansive back patio, that connect indoor charm with outdoor relaxation. Upstairs, the sunlit primary bedroom and its own ensuite bath impresses with a volume ceiling and generous walk-in closet, while an additional large bedroom and another bath offer flexibility and privacy. At the top, a versatile third-floor loft, multiple balconies and walk-out rooftop terrace adds an ideal spot for a home office, media lounge, or guest retreat. Complete with an indoor-heated garage space (33) and outside parking space (43), this home is truly a rare find... Fabulous location, short distance to farmer's market, shopping, restaurants, both trains, downtown Evanston and the lakefront, this is the one!!
Listing courtesy of Alan May, Jameson Sotheby's International Realty