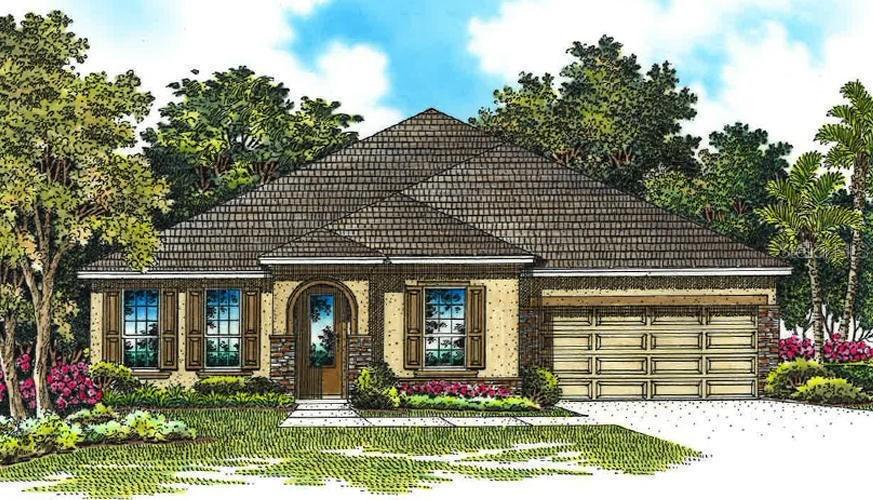
Photo 1 of 1
$290,000
Sold on 2/07/18
| Beds |
Baths |
Sq. Ft. |
Taxes |
Built |
| 4 |
2.00 |
2,511 |
$248 |
2016 |
|
On the market:
540 days
|
View full details, photos, school info, and price history
UNDER CONSTRUCTION The 2,291 square-foot Emerson is a homebuyer's favorite. The split-plan design boasts both formal and casual living areas, four bedrooms, two full baths and an expansive two-car garage with a hobby area. A welcoming covered front entry invites you into an open, light-filled formal living and dining area. An arched opening from the formal area flows easily into the gourmet kitchen with nook, which is the heart of the home and is perfect for everyone from the seasoned chef to those learning to cook. A generous family room boasts a triple-sliding door that opens to a spacious lanai. The home features a luxurious master suite and a convenient "launch/drop zone" located near to the secondary bedrooms. Upgrades include den w/half bath option, exterior elevation 3 with stone facade, flooring/wall upgrades, quartz countertops, vented microwave and a whole lot more.
Listing courtesy of STEVE WOOD, STEPHEN PHILIP WOOD