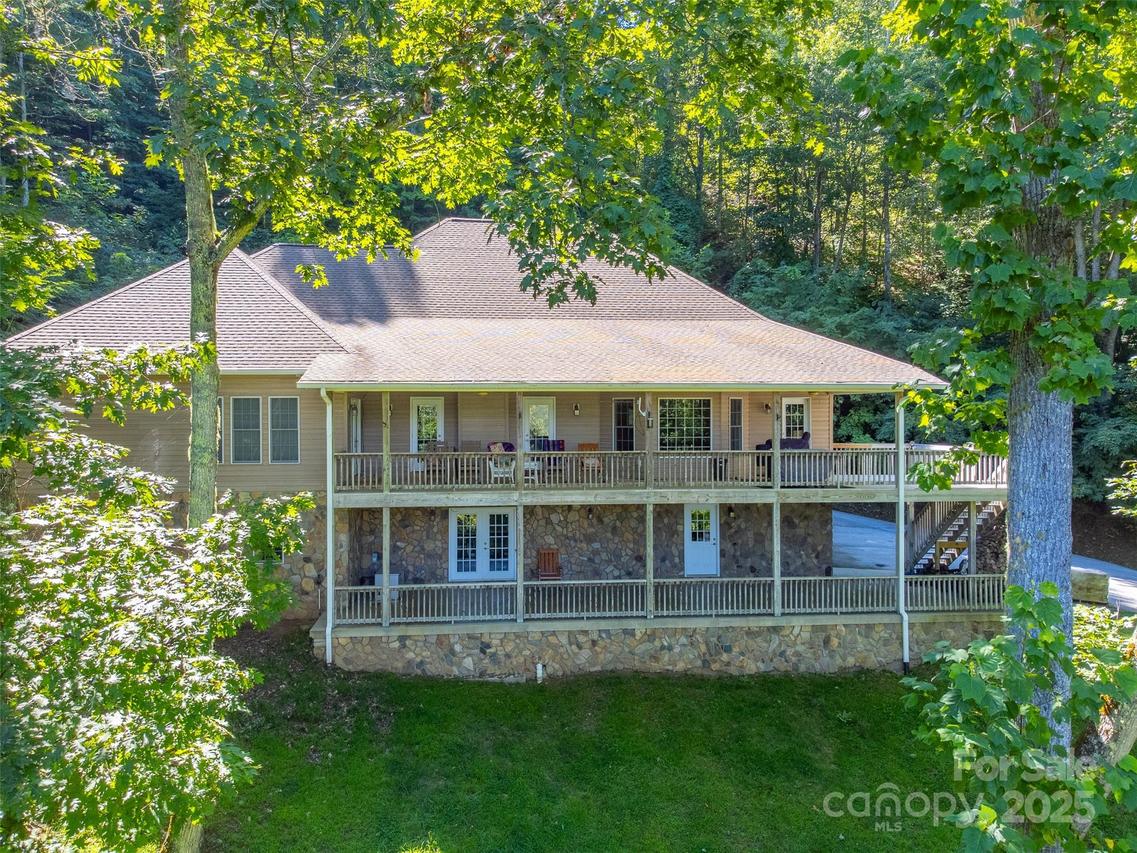
Photo 1 of 48
$799,000
| Beds |
Baths |
Sq. Ft. |
Taxes |
Built |
| 3 |
3.10 |
3,370 |
0 |
2003 |
|
On the market:
51 days
|
View full details, photos, school info, and price history
Experience gorgeous mountain views, exceptional privacy, and superior craftsmanship in this stunning mountain estate. A paved drive provides upper and lower-level parking. The foyer opens to a formal dining room, guest bedroom or office, and a spacious living room with gas fireplace and deck access—perfect for enjoying the views. The gourmet kitchen features a bay-window breakfast nook, stainless steel appliances, custom cabinetry, and elegant countertops, with a large butler’s pantry and laundry area nearby. The main level also includes a half bath and two guest bedrooms with a Jack-and-Jill bath. The luxurious primary suite offers a soaking tub, dual vanities, walk-in closet and private deck access. The lower level includes a private guest suite, sitting area, game/family room, workshop/storage, and oversized two-car garage, plus a large covered patio area. Upstairs, a spacious unfinished attic offers unlimited potential. A whole-house generator adds peace of mind. Over 6,000 sq ft under roof—move-in ready with room to expand!
Listing courtesy of Jessica Mason, Mason Peak Mountain Properties, LLC