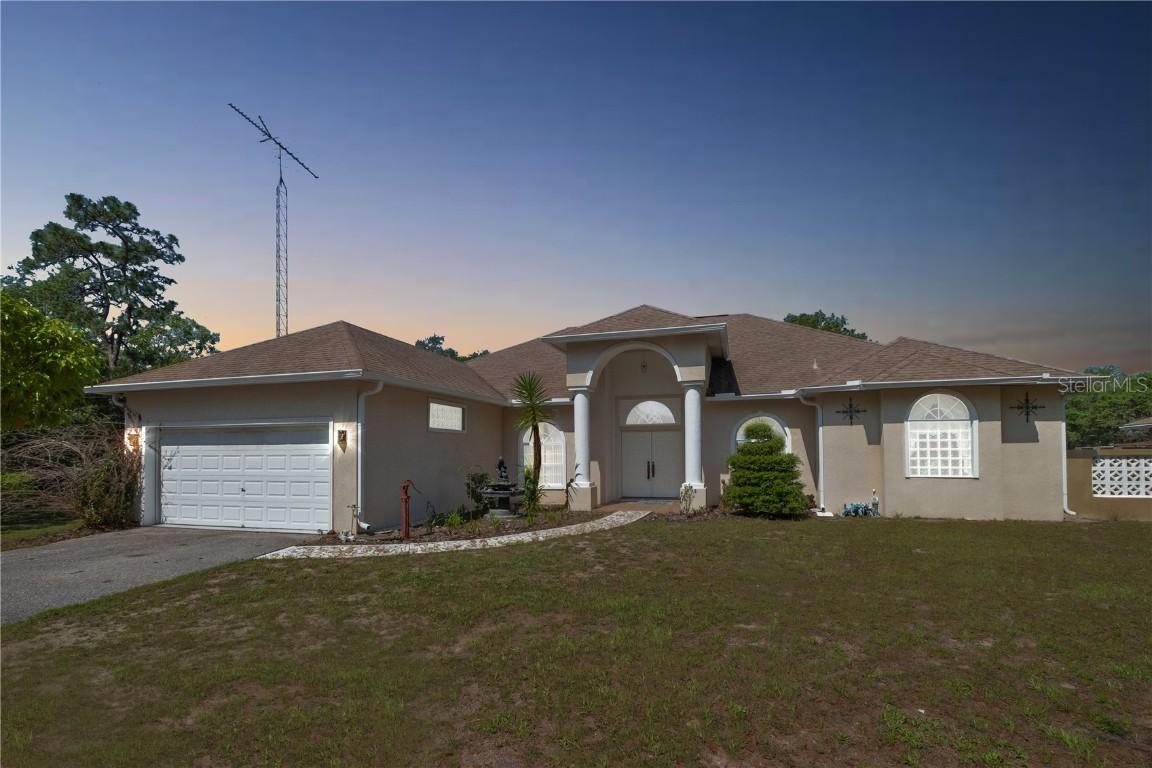
Photo 1 of 1
$560,000
Sold on 8/22/22
| Beds |
Baths |
Sq. Ft. |
Taxes |
Built |
| 3 |
2.00 |
2,579 |
$2,341.75 |
2004 |
|
On the market:
103 days
|
View full details, 15 photos, school info, and price history
You Do No Want to Miss This Beautiful Custom Built Home on 4.81 Acre Oasis. PRIVACY!!! Home Offers an Open, Split and Inviting 3 Bedrooms, 2 Bathrooms with an Office, and Large Detached Additional 3 Car Garage. Entering this Home through Double Doors, Greeted with True Hard Wood Floors, Oversized 26 x 25 Great Room. Great Room Opens to Kitchen Dining Room & Office; Kitchen with Center Island, Eat-in Area and Walk-in Pantry. Master w/ Dbl Closets, Dbl Vanities, 6 Ft Soaking Tub & Walk-in Shower with Seat. Guest Bedrooms offers High Ceilings. Guest Bath with Dbl Vanity. Large Screened Lanai in Rear. Home Offers Large 3 Car Detached Garage, Shed, Garden with Irrigation, Partial Land Cleared and Partial Wooded. Built in Outdoor Grill. This is a MUST See Home. Call for a Showing Today.
Listing courtesy of Jon McCall, PA, KW REALTY ELITE PARTNERS