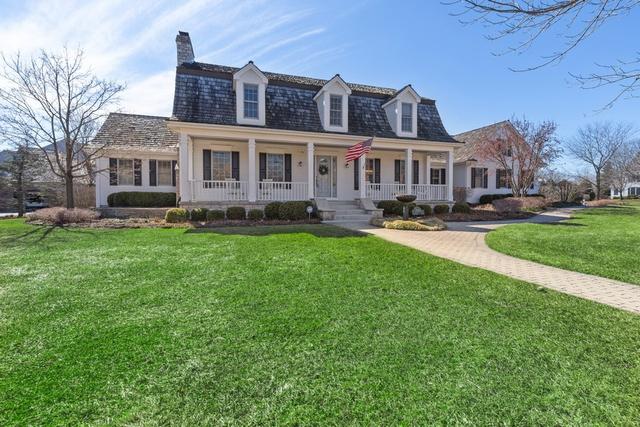
Photo 1 of 1
$806,000
Sold on 7/21/20
| Beds |
Baths |
Sq. Ft. |
Taxes |
Built |
| 4 |
3.10 |
5,220 |
$25,286.80 |
2000 |
|
On the market:
67 days
|
View full details, photos, school info, and price history
Easy to show during this time. Home has been sanitized. Gloves, booties and sanitizer provided. This stunning Nantucket-style home is set amidst a charming neighborhood cul-de-sac in Libertyville's coveted award-winning Oak Grove school district. The light, bright spacious open floorplan offers a remarkable caliber of thoughtful details in a space truly reflective of the ever-evolving needs of today's busy families. The effortless flow accommodates for all manner of entertaining and daily life whether grand scale holiday events or impromptu cocktails with friends.The true command center of the home is a gorgeously renovated all white kitchen. Aesthetically beautiful and incredibly functional, this magazine-worthy space hits all the right notes. Ground zero is the massive island with custom walnut counter and handsome millwork that contrasts perfectly with the all white inset cabinetry and indestructible quartz countertops. True chefs will delight over the professional grade appliances including Viking stove and custom paneled SubZero refrigerator. The spacious open butler's pantry offers an abundance of customized storage, work space and flawless access to the broad, open formal dining room. Reminiscent of a Napa farmhouse the adjacent great room is filled with natural light. The soaring ceilings enhance the limestone fireplace, a vintage reclaimed beam as mantle creates just the right texture. A thoughtful mudroom with custom built-ins orchestrates chaotic comings and goings beautifully. The dual laundry centers is ideally positioned here as well as a back staircase. The first floor master suite is the ideal retreat with soaring ceilings, a spa-worthy bath with cast iron claw-footed tub and spacious walk-in closet. The second level has three additional family bedrooms. Bedrooms two and three with a shared Jack and Jill bath, and bedroom three a with private bath en suite and walk-in closet with an adjoining storage room. A massively sized bonus room could be a home office, playroom, nanny suite or 5th bedroom. The large English basement has a fireplace and offers an abundance of storage as well as an opportunity to customize more recreational space. Outside the beautiful grounds have the perfect blend of paver hardscape and professionally maintained landscape. The front porch is the perfect spot to sit spell and watch the neighborhood comings and goings. In the rear grounds, al fresco dining is a breeze and a large gas firepit invites friends and family to linger into the evening hours. Independence Grove Forest Preserve is a short walk.
Listing courtesy of Therese Schaefer, Berkshire Hathaway HomeServices Chicago