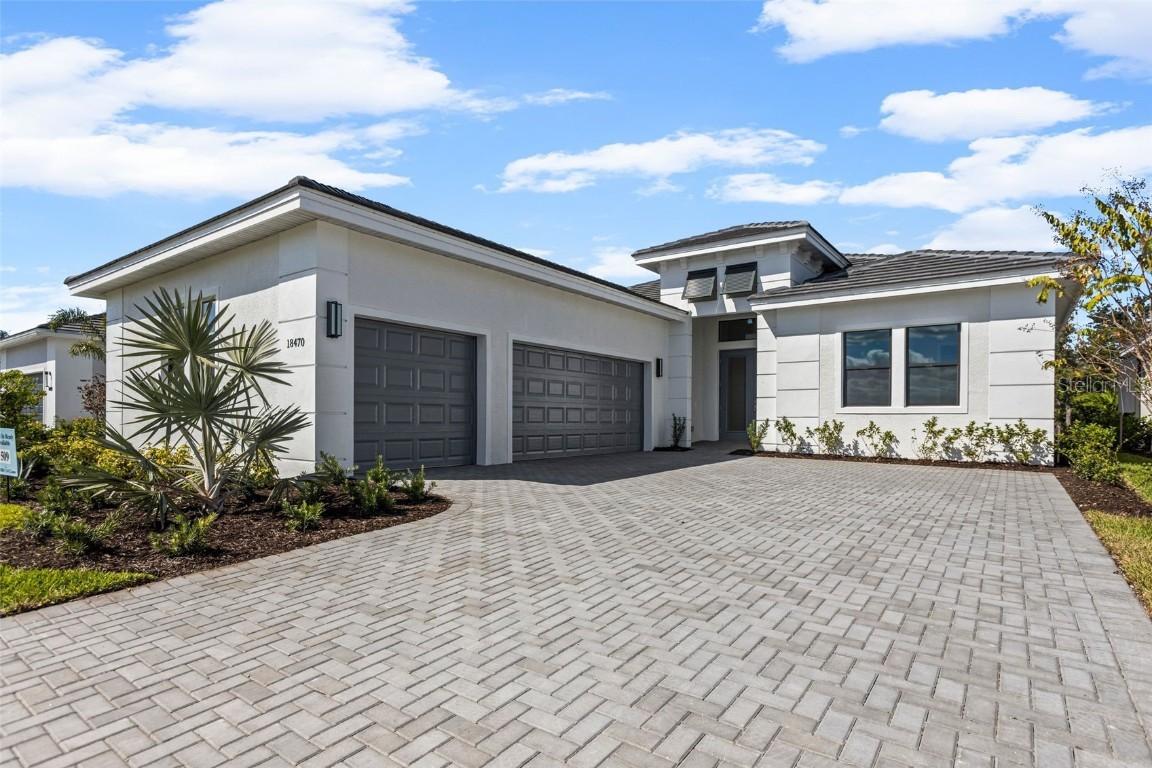
Photo 1 of 54
$899,990
| Beds |
Baths |
Sq. Ft. |
Taxes |
Built |
| 3 |
3.00 |
2,775 |
$2,100 |
2025 |
|
On the market:
66 days
|
View full details, photos, school info, and price history
***NEW CONSTRUCTION***Step into the Santa Rosa, a spacious single-story floor plan offering 3 bedrooms, 3 bathrooms, a private den, and a 3-car garage. Through its double-door front entry, the home opens to an expansive gathering space filled with natural light from two large sliding glass doors. The rear kitchen layout is ideal for entertaining, featuring GE stainless steel appliances, quartz countertops, ample cabinetry, and a large island with seating for four. Luxury tile flooring extends through the main living areas, den, and primary suite.
The owner’s suite is privately located at the rear of the home and features a coffered ceiling, oversized walk-in shower, dual vanities with quartz countertops, and a large walk-in closet. Two secondary bedrooms are positioned at the front of the home for added privacy. Additional upgrades include impact glass throughout, a drop zone, floor outlet, and pre-plumbing for a future pool and summer kitchen. A privacy wall enhances the covered lanai, which overlooks tranquil pond and preserve views, perfect for relaxing or entertaining.
Listing courtesy of Alyssa Traficant, KSH REALTY LLC