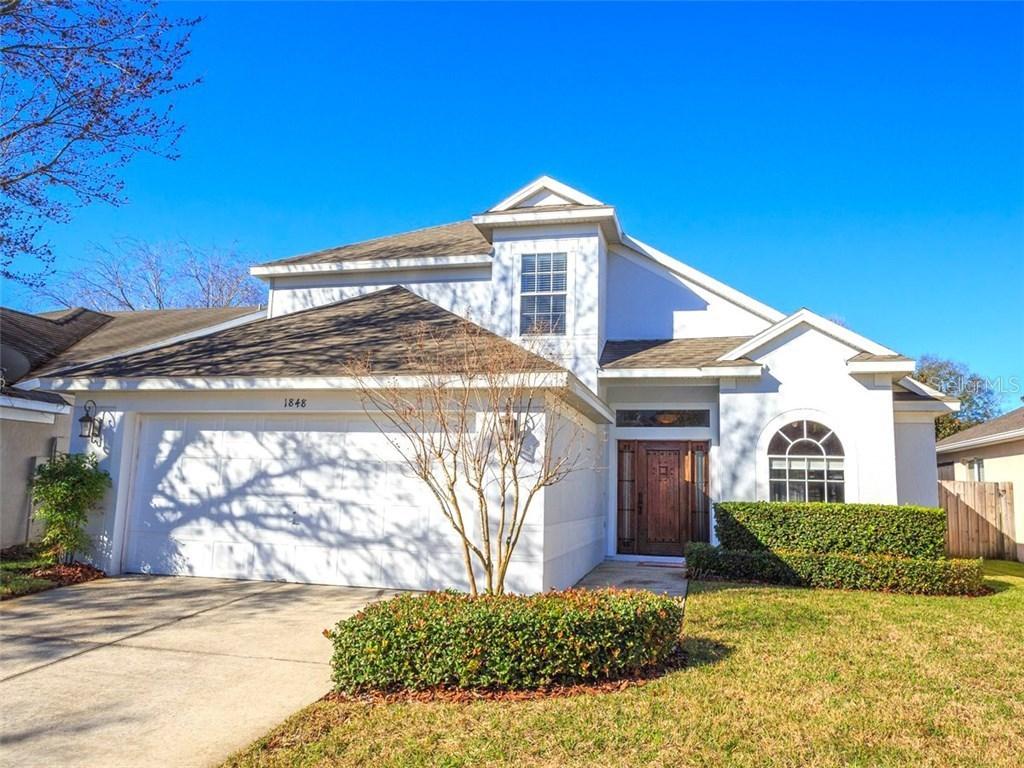
Photo 1 of 1
$305,000
Sold on 3/31/16
| Beds |
Baths |
Sq. Ft. |
Taxes |
Built |
| 3 |
2.00 |
1,946 |
$3,323 |
1997 |
|
On the market:
42 days
|
View full details, photos, school info, and price history
Timeless elegance and simple sophistication best describe this IMPECCABLY UPDATED Ashbury Park home. From the time you pull in the driveway, you will appreciate the current owner's attention to detail. A handsome custom front door reminiscent of an old world estate sets the precedent as you walk into an ample foyer. Your eyes will be drawn to the FLOOR-TO-CEILING WINDOWS that flank a wood burning STONE FIREPLACE in the family room, VAULTED CEILINGS with intricate wood details and CROWN MOULDING. In the kitchen, you'll find 42" cherry REAL WOOD cabinetry, along with stunning GRANITE COUNTERTOPS, that add to overall sophistication of this great entertaining space. The large FIRST FLOOR MASTER SUITE boasts a relaxing WHIRLPOOL SPA TUB, an extra roomy custom shower, double sinks, and a large walk-in closet. The second floor includes two nicely sized bedrooms, an adjoining full bath, and a LOFT BONUS ROOM. Recent upgrades include, but aren't limited to: NEW ROOF (2015), A/C SYSTEM (2014), INTERIOR PAINT (2016), and much more! ASBURY PARK is one of Orlando's most sought after enclave communities. It offers residents an excellent location near DOWNTOWN ORLANDO, a resort-styled COMMUNITY POOL and is zoned for the highly regarded BOONE HIGH SCHOOL. This is a home that will not disappoint even the most discerning buyers and did I mention it is priced BELOW APPRAISED VALUE? Call today for your private showing of this exquisite home.
Listing courtesy of Kase Ellers