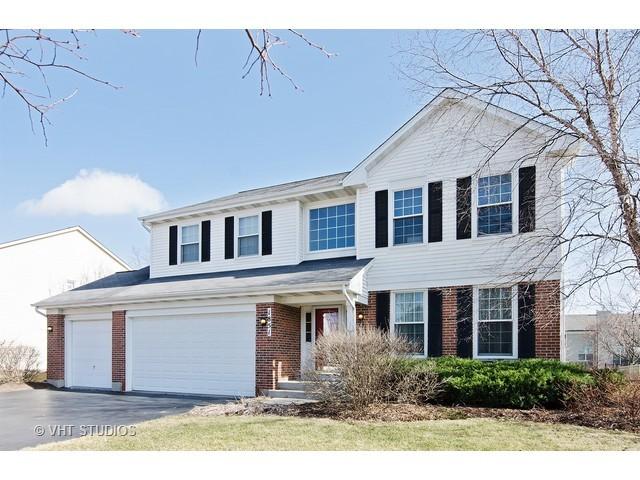
Photo 1 of 1
$320,000
Sold on 5/31/17
| Beds |
Baths |
Sq. Ft. |
Taxes |
Built |
| 4 |
2.10 |
3,100 |
$8,061.16 |
1994 |
|
On the market:
90 days
|
View full details, photos, school info, and price history
First time on market for this impressively expanded Futura model! Over 100k was spent in 2002 adding an all year sunroom, breakfast eating area, and expansive custom gourmet kitchen. The Jim Keller designed kitchen is featured on their website, has all the bells and whistles with custom cabinets, granite and stainless professional grade appliances. Additional storage with cabinets and shelves for barware and a drink refrigerator in the breakfast eating area. Off the kitchen is a formal dining room with pocket doors leading to a first floor office. A large family room with gas fireplace, 1/2 bath, and large laundry/mud room off the 3 car garage finish off the first floor. Upstairs are 4 sizeable bedrooms and 2 full bathrooms. Master bedroom has en suite with Jacuzzi tub and separate shower. Full finished Basement perfect for kids of all ages! Positioned in a great area of Willoughby Farms with close proximity to school and right across from park. HVAC new in 2013. Dont wait!
Listing courtesy of Kale Realty