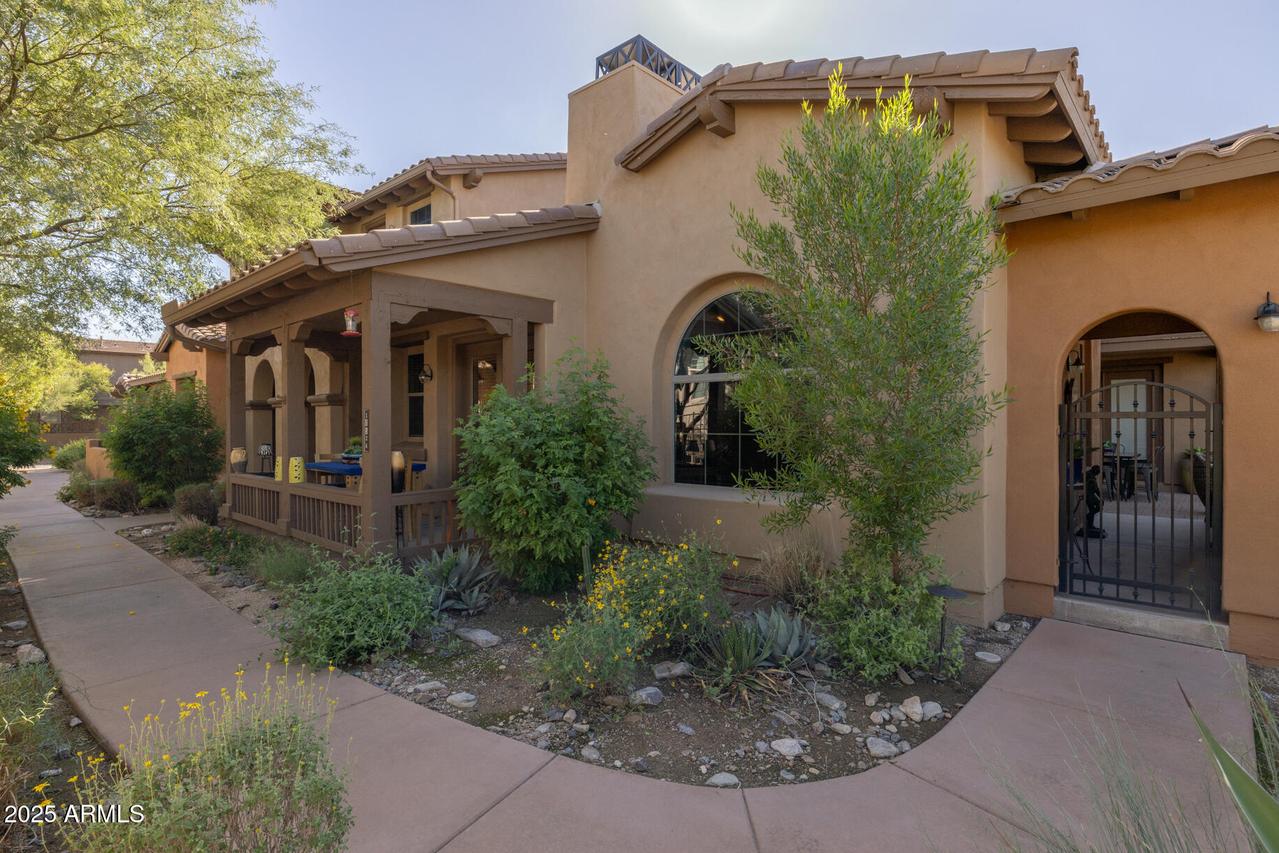
Photo 1 of 55
$850,000
| Beds |
Baths |
Sq. Ft. |
Taxes |
Built |
| 4 |
3.00 |
2,365 |
$4,162 |
2009 |
|
On the market:
11 days
|
View full details, 15 photos, school info, and price history
Step into this move-in-ready home designed for true Arizona living. Fully furnished with interior-designed furniture to complement the unique interior and size of each room. Featuring 3 bedrooms, 3 bathrooms, and a large 12x15ft multi-purpose bonus room. The home is thoughtfully crafted with multiple patios and a private balcony off the primary suite, creating a seamless indoor-outdoor flow perfect for enjoying desert evenings. Inside, the spacious family room with its cozy fireplace invites you to unwind. The kitchen features built-in stainless steel appliances and plenty of cabinet space. The primary suite offers a spa-like ensuite boasting a soaking tub, large shower, and dual vanities for the ultimate retreat. The garage was completely redesigned to maximize cabinet storage space and newly designed epoxy flooring. With abundant natural light, refined finishes, and a layout designed for everyday living, you will love this home!
DC Ranch offers resort-style living with pools, fitness, tennis, pickleball, and plenty of trails all set against stunning McDowell Mountain views in one of Scottsdale's most desirable communities.
Listing courtesy of Beth Rider, Keller Williams Arizona Realty