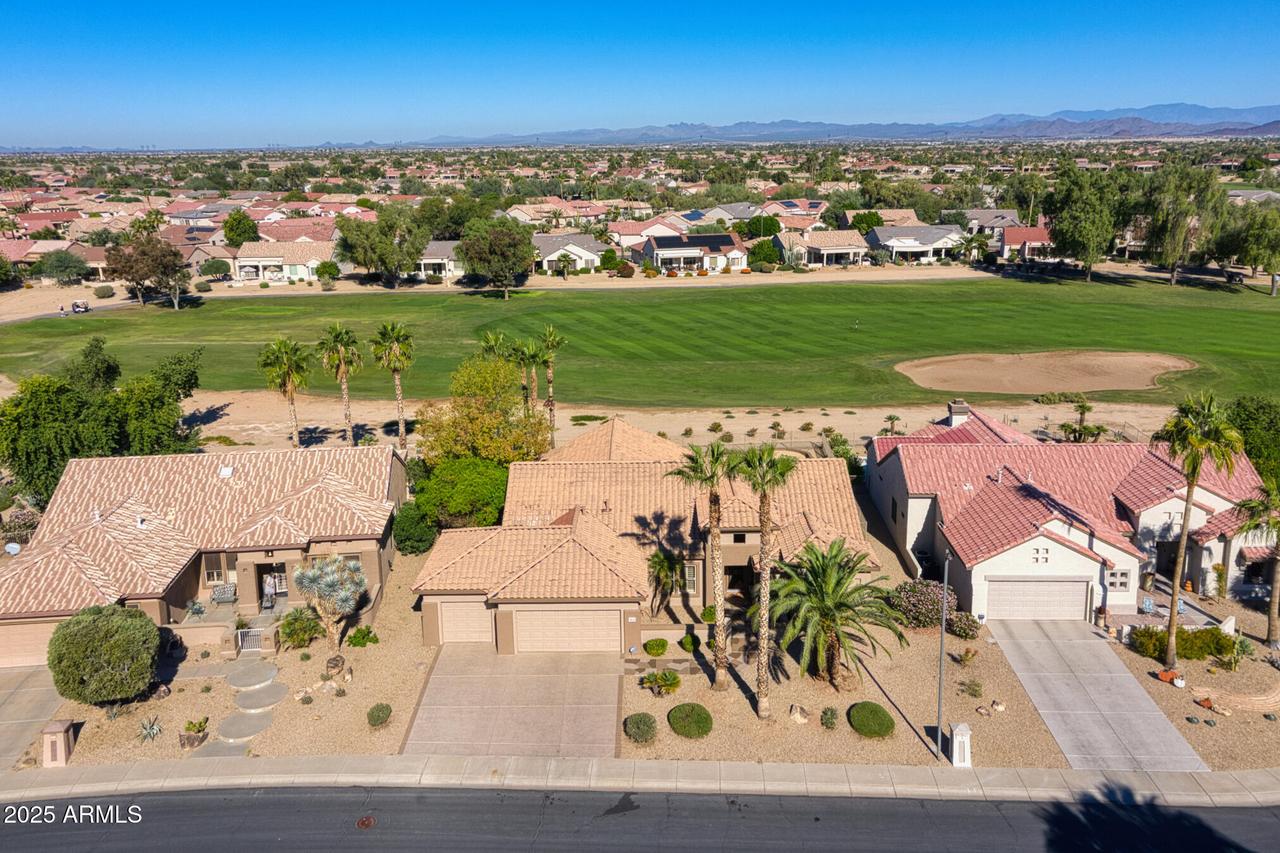
Photo 1 of 42
$725,000
| Beds |
Baths |
Sq. Ft. |
Taxes |
Built |
| 3 |
2.00 |
2,282 |
$3,957 |
1999 |
|
On the market:
61 days
|
View full details, photos, school info, and price history
This exceptionally maintained 3-bedroom home in Sun City Grand sits on the 9th fairway of Granite Falls South, offering scenic lush green golf views. The sought-after Stonecrest floor plan features vaulted ceilings, a split-bedroom layout & expanded guest rooms. The family room includes a fireplace, custom media wall, plantation shutters, and large windows framing the fairway view. The kitchen boasts granite counters, stainless appliances, a French-door refrigerator, and two pantries. The primary suite offers a spacious walk-in closet and en-suite bath with tub & shower. 2nd and 3rd bedrooms extended by four feet. The interior laundry room provides a sink & cabinetry. 2024 roof underlayment. Entertain on the extended covered patio with its built-in outdoor kitchen. The full 3 car garage can easily park 3 cars or 2 cars and 2 golf carts. This exceptional home has a prime location, a peaceful Arizona lifestyle!
Listing courtesy of Leolinda Bowers, Leolinda Realty