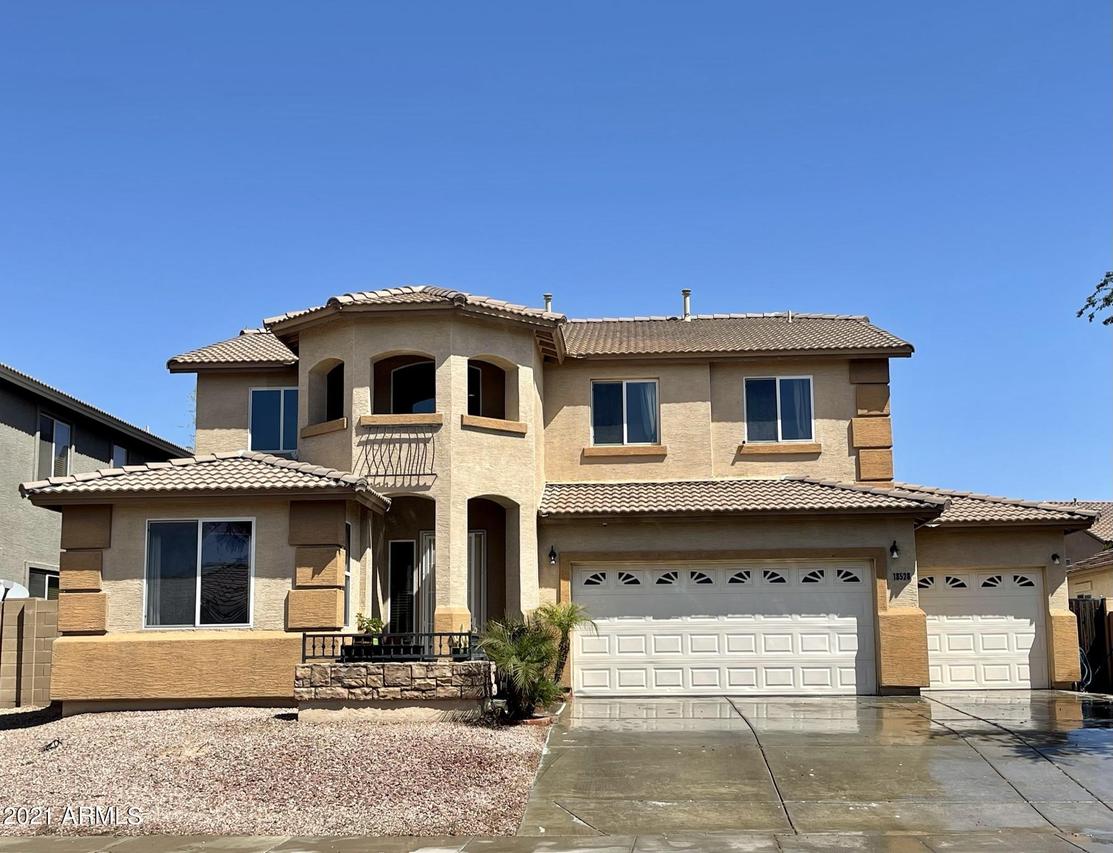
Photo 1 of 1
$440,000
Sold on 5/06/21
| Beds |
Baths |
Sq. Ft. |
Taxes |
Built |
| 5 |
2.50 |
3,056 |
$1,926 |
2006 |
|
On the market:
39 days
|
View full details, photos, school info, and price history
5BR/2.5BA plus a loft! 3 car garage. Enter your new home on a tiled entry that leads to a spacious living room and formal dining room with plenty of natural light. This very popular floor plan includes a guest bedroom down, an open kitchen great room design with French doors leading to the back. Kitchen boasts granite counters, upgraded cabinets and pantry. Upstairs is a large loft, 3 bedrooms rooms and master suite with walk-in closet, dual sink vanities, separate shower/tub, and private toilet room. Additional features include a lovely gas fireplace, mantle and glass blocks in living room and engineered wood flooring throughout the remainder of home.
Relax outdoors in a very private back yard with extended covered patio, side walkway to front, lush grass and mature fruit trees.
Listing courtesy of Natalie Calderon, Keller Williams Realty Elite