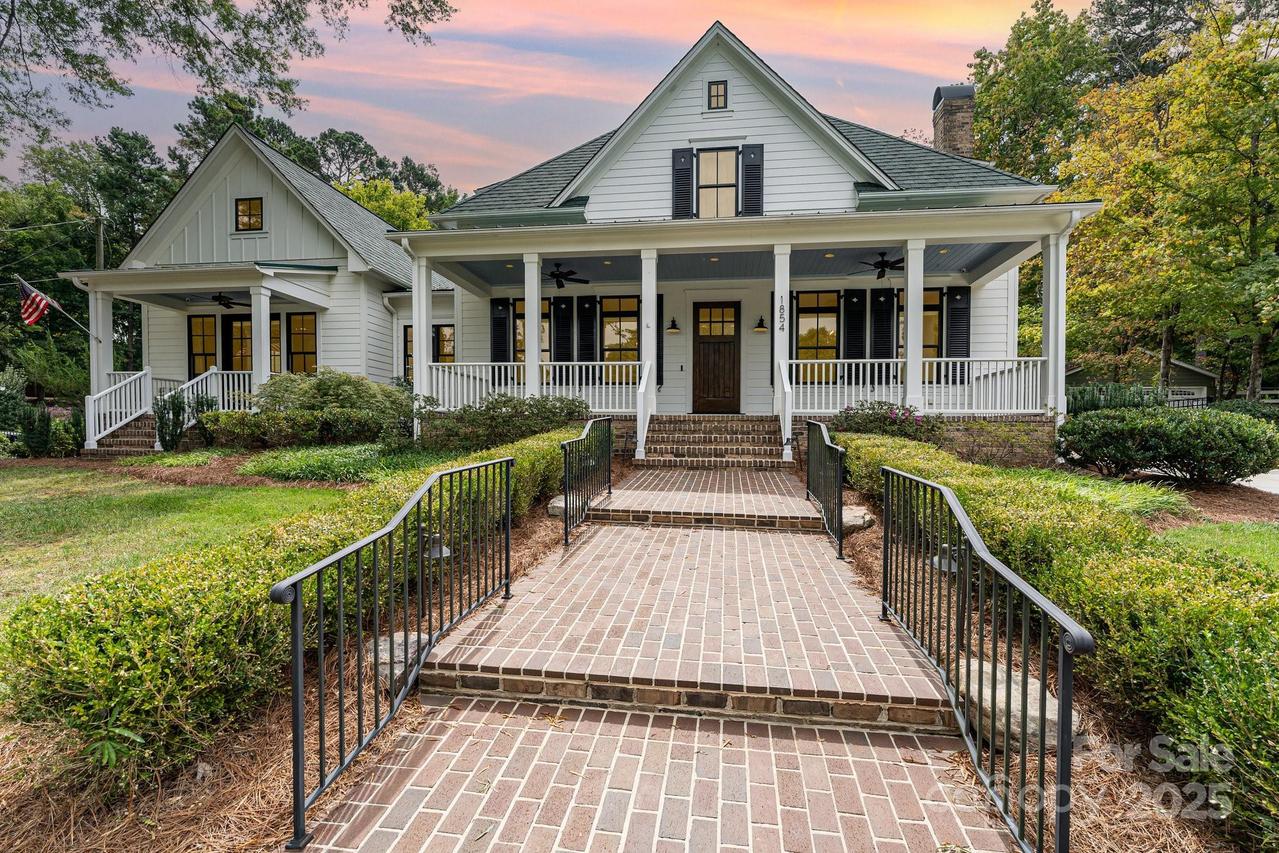
Photo 1 of 48
$2,050,000
Sold on 10/16/25
| Beds |
Baths |
Sq. Ft. |
Taxes |
Built |
| 3 |
3.10 |
3,991 |
0 |
2017 |
|
On the market:
14 days
|
View full details, photos, school info, and price history
Custom-built in 2017, this single-owner Buena Vista home blends timeless design with livability. The main level offers two suites: the front primary with sitting area, powder room, dual vanities, two walk-in closets, porch access, and laundry; and a rear suite with walk-in shower, tub, and nearby laundry. Upstairs has a third en suite, Upstairs open area with full bath-easily convertible to an additional bedroom, and cedar storage. The kitchen features premium finishes, butler’s pantry, and morning bar with Sub-Zero drawers, opening to dining and family spaces. The living room offers built-ins, gas fireplace, and cocktail alcove, while walnut hardwoods extend throughout. The family room opens to a courtyard with stone waterfall. A gated drive leads to a four-car garage with finished suite, full bath, and expansion space. The carriage house adds kitchenette, half bath, epoxy floors, and storage—ideal for workshop, studio, or guest retreat. Outdoor living includes a circle drive, dual covered porches, screened porch with fireplace, and courtyard.
Listing courtesy of Lane Young, Express Home Realty