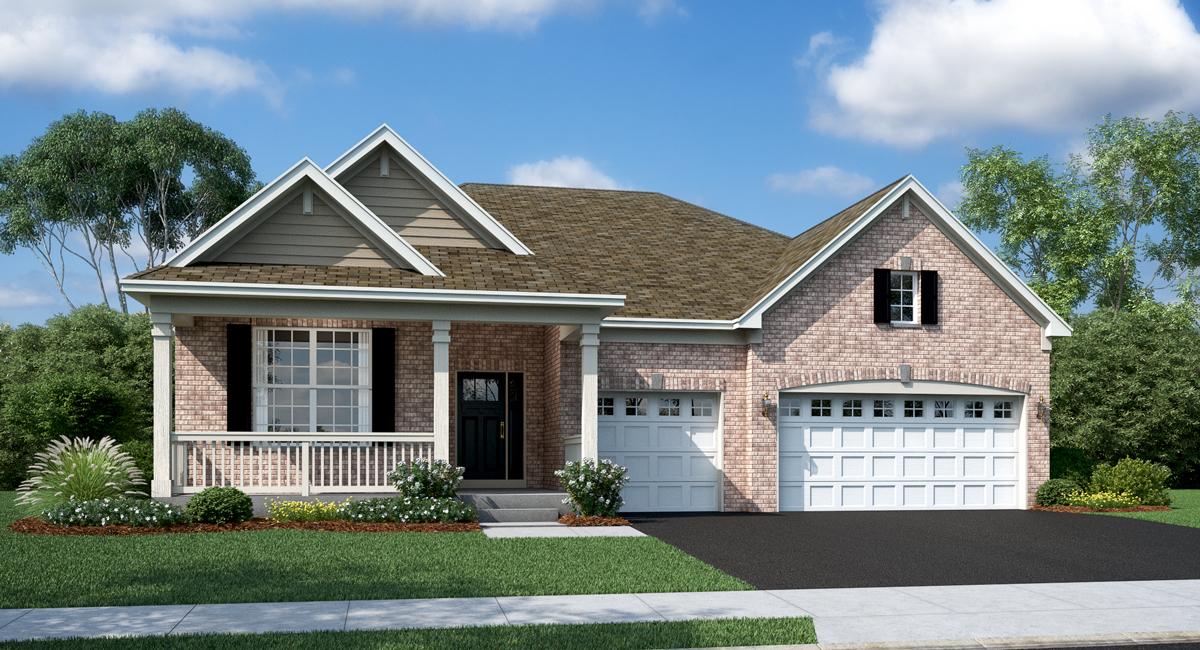
Photo 1 of 20
$699,900
| Beds |
Baths |
Sq. Ft. |
Taxes |
Built |
| 3 |
2.10 |
2,441 |
0 |
2025 |
|
On the market:
130 days
|
View full details, photos, school info, and price history
READY FOR JUNE DELIVERY! Homesite #0240 This new single-story home showcases a stylish ranch layout with a three-car garage. An open-concept design seamlessly connects the family room, Designer-Select options, gourmet kitchen with GE Profile Double Oven, 36" cooktop, subway tile backsplash, soft-close cabinetry and drawers throughout and 36" vent hood, breakfast room, and a secluded study. Plus this home includes a spacious dining room, which provide direct access to a covered patio. Two secondary bedrooms and the owner's suite all feature walk-in closets. This home features a beautiful sunroom with a natural water view in your backyard with a garden look-out basement. Exterior will be Gray Slate James Hardie siding with Old Lafayette color brick. (pic for reference ONLY) *Photos are not this actual home* Ponds of Stony Creek is a welcoming community of new single-family homes in Elgin, IL, offering the perfect blend of comfort, convenience, and outdoor fun. Designed with families in mind, this community boasts fantastic onsite amenities, including a splash park, tot lot, picnic area, and scenic multi-use trails that wind through natural surroundings. Just a short drive away, downtown Elgin offers even more to explore. Situated along the Fox River, it features charming historic architecture, diverse shops and restaurants, and the popular Elgin Riverwalk-a local favorite for leisurely strolls and riverside views. Enjoy year-round entertainment with festivals, events, and exciting attractions like the Grand Victoria Casino. At Ponds of Stony Creek, every day brings new opportunities for recreation, relaxation, and connection in a community you'll love to call home.
Listing courtesy of Bill Flemming, HomeSmart Connect LLC