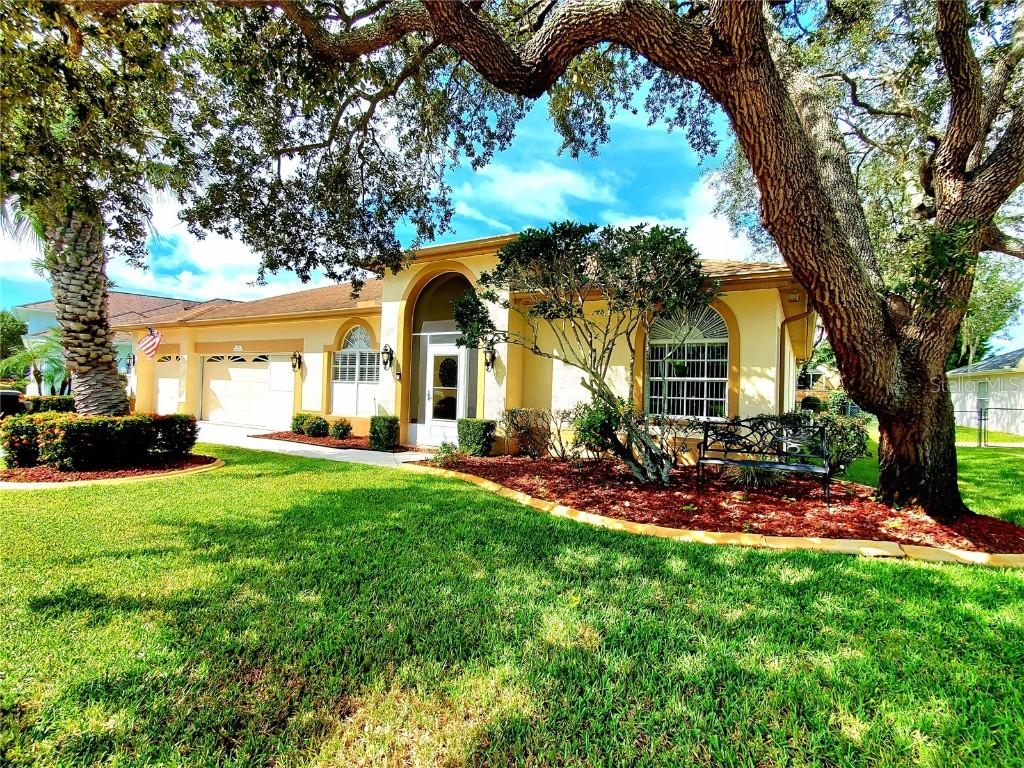
Photo 1 of 1
$607,500
Sold on 12/19/25
| Beds |
Baths |
Sq. Ft. |
Taxes |
Built |
| 4 |
3.00 |
3,247 |
$342.44 |
1994 |
|
On the market:
93 days
|
View full details, photos, school info, and price history
**LARGE TRINITY HOME!** Searching for a spacious house at an affordable price? Here it is! Never be left in the dark again, fully functioning gas generator! Welcoming covered front entry! This home features a traditional floor plan plus a bonus room perfect for a game room, man cave, or sunroom. The Sunroom is individually temperature controlled and is filled with natural light thanks to a wall of windows that bring the outdoors in. Step out back to a large screened patio—ideal for outdoor entertaining or relaxing. This home offers 4 true bedrooms plus a dedicated home office/library. Cherry wood floors and crown molding runs throughout the home! Enjoy separate living and family rooms, with the family room boasting a cozy fireplace. Elegant formal dining room with stunning chandelier! The kitchen includes a large island with ample bar seating, wood cabinets with new hardware, granite countertops, and stainless-steel appliances. A guest suite is tucked away in the back with convenient patio bathroom access. The master suite is spacious, featuring his-and-her walk-in closets and a luxurious bathroom. Large walk-in closet with custom built-ins for easy organizing & storage! The laundry room comes equipped with a washer/dryer, utility sink, and extra storage cabinets. The 3-car garage has an epoxy floor, storage cabinets, and shelving for all your needs. Fenced in yard for pets & play! New roof in 2015! Sprinkler system on well! Nestled on an oak-lined street in scenic Trinity Oaks, this home is within a short walk to all three A-rated Trinity schools! Neighborhood park & playground is just a short walk down the street!
Listing courtesy of Shay Adelman, RE/MAX REALTEC GROUP INC