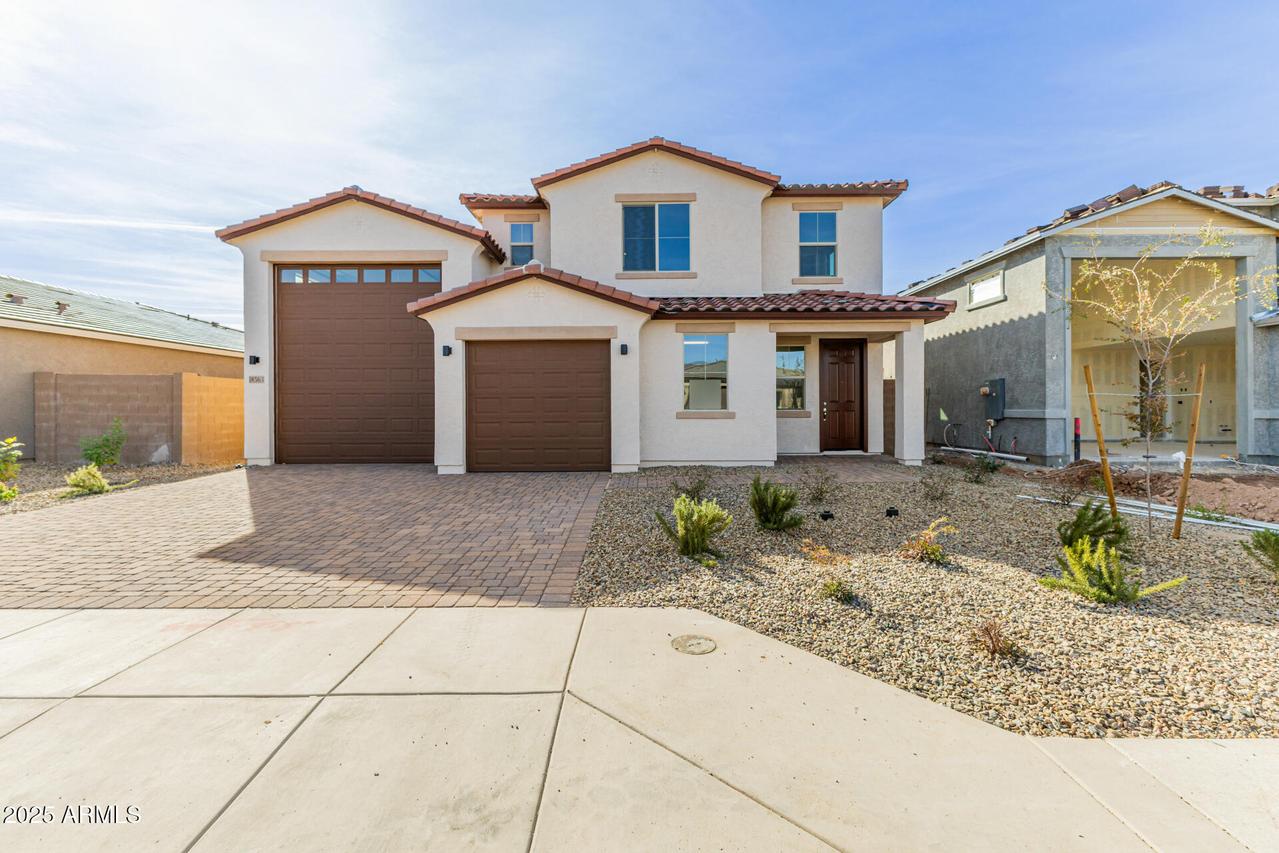
Photo 1 of 40
$504,995
Sold on 1/27/26
| Beds |
Baths |
Sq. Ft. |
Taxes |
Built |
| 4 |
3.50 |
2,110 |
$370 |
2025 |
|
On the market:
98 days
|
View full details, photos, school info, and price history
The Zinc floor plan is a spacious two-story home featuring 4 bedrooms, 3.5 bathrooms, and a versatile loft. The open-concept design includes a large kitchen island, quartz countertops, and plenty of space for entertaining. The primary bedroom is conveniently located downstairs, with three additional bedrooms and a loft upstairs. A highlight of this home is the impressive 45-foot Ultra Garage with an additional single-car garage and extra side storage—perfect for vehicles, hobbies, or workspace. Designed for flexibility and comfort, the Zinc offers room for everyone and everything.
Listing courtesy of John Bargnesi, Richmond American Homes