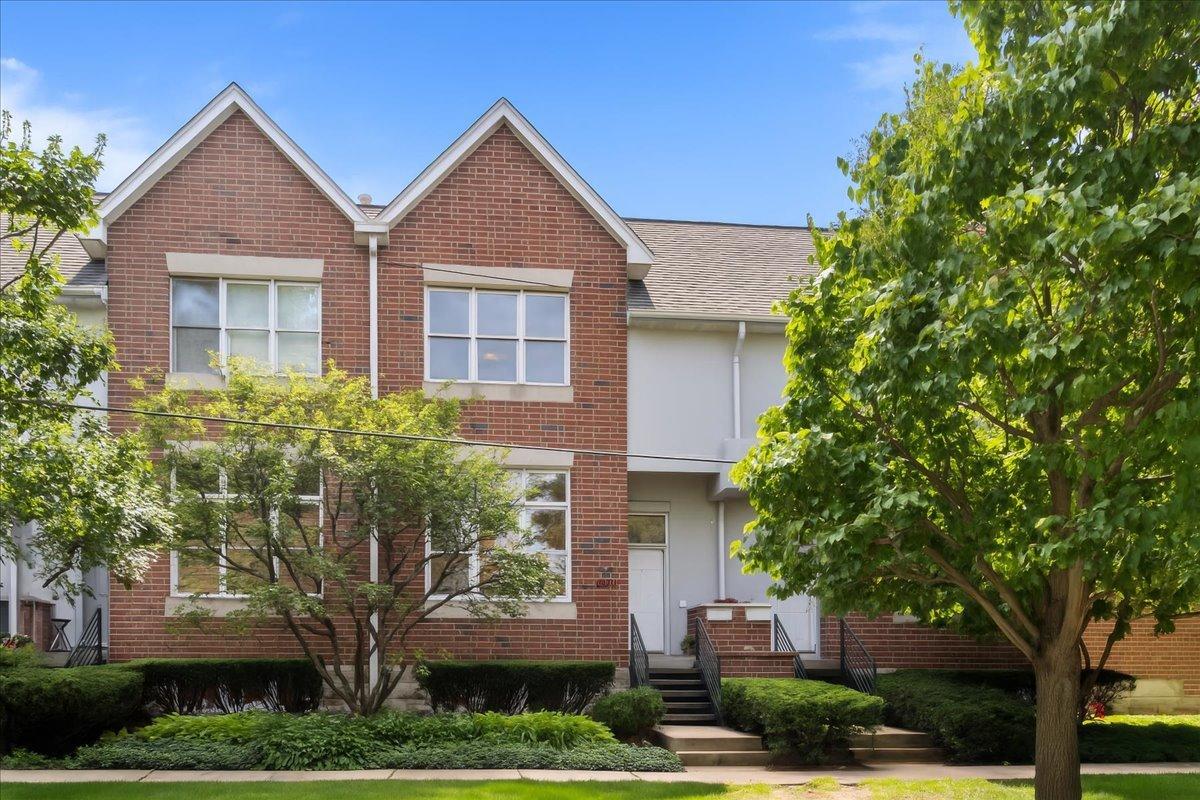
Photo 1 of 2
$624,000
Sold on 10/09/25
| Beds |
Baths |
Sq. Ft. |
Taxes |
Built |
| 2 |
2.10 |
2,019 |
$8,054 |
1997 |
|
On the market:
37 days
|
View full details, photos, school info, and price history
Welcome home to a light-filled townhome just steps from the heart of downtown Glenview! With 2 bedrooms, 2.1 baths and a flexible lower-level office that doubles as a third bedroom, this home has space to grow. The attached 2-car garage adds convenience and storage. The main level features hardwood floors, tall ceilings, and an inviting double-sided fireplace that connects the living and family rooms. The open kitchen, complete with brand-new stainless appliances, flows right into the dining area-perfect for family meals or entertaining friends. Step outside to enjoy your brand-new deck (fall 2025) for summer grilling or relaxing. Upstairs, the primary suite is bright and spacious with a fabulous walk-in closet and a full bath featuring double sinks, and a separate shower and tub. Every detail has been cared for (roof in 2015, AC in 2025, refrigerator & oven/range 2025), so you can move right in. Located just 2 blocks from downtown Glenview and the train, plus in a top-rated school district, this home blends comfort, convenience, and community.
Listing courtesy of Karen Arenson, Engel & Voelkers Chicago North Shore