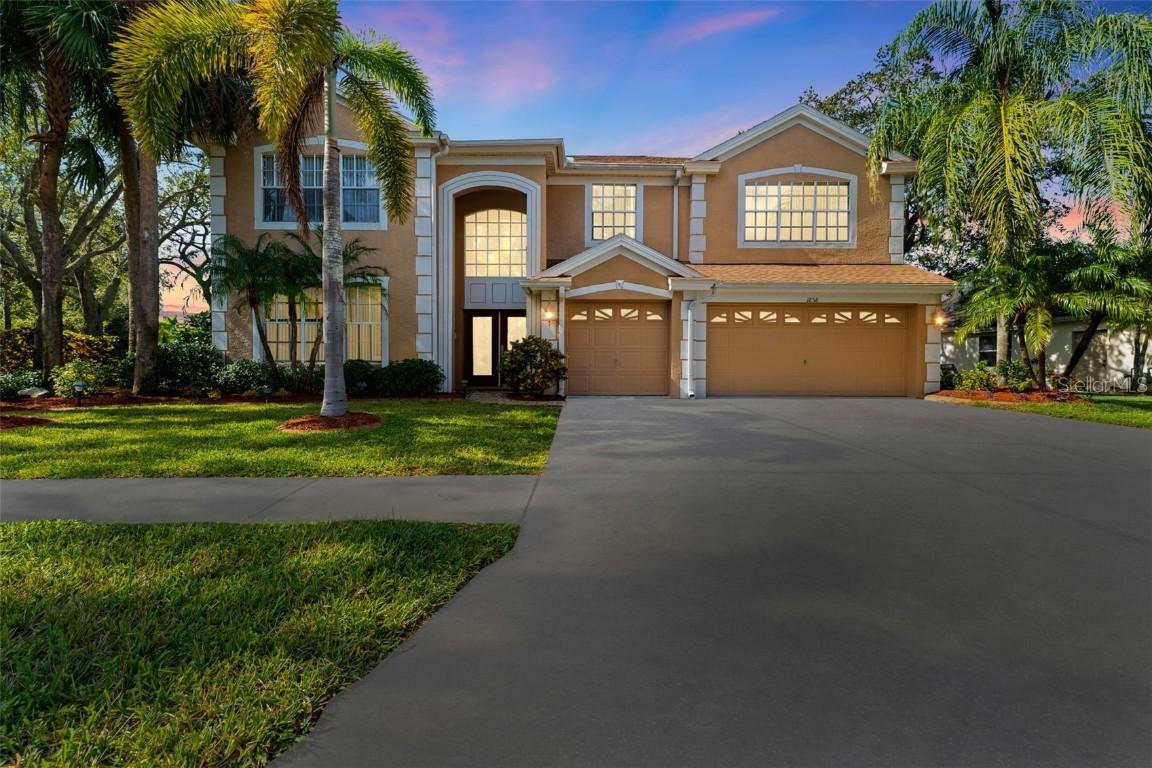
Photo 1 of 66
$824,888
| Beds |
Baths |
Sq. Ft. |
Taxes |
Built |
| 4 |
3.00 |
3,119 |
$7,128 |
1998 |
|
On the market:
349 days
|
View full details, 15 photos, school info, and price history
Under contract-accepting backup offers. ACCEPTING BACKUPS NOW | CONTINGENCY DEADLINE COMING TO AN END 15-Sept-25 | MARKED SAFE FROM STORMS OF 2024| This stunning Tarpon Springs home is a perfect blend of elegance and comfort, offering impressive features inside and out. Here's a quick recap of its highlights:
Property Details
4 Bedrooms + Large Loft (potential for a 5th bedroom)
3 Full Bathrooms
3-Car Garage
Private Pool Area with Outdoor Kitchen
Interior Highlights
Grand foyer with architectural columns and soaring ceilings.
Formal living and dining rooms designed for elegance and entertainment.
Expansive family room with 20-foot ceilings, rich hardwood floors, and a gas fireplace.
Gourmet kitchen featuring granite countertops, stainless steel appliances, a pantry, and a sunny breakfast nook.
Outdoor Oasis
Screened pool with a pebble-tech finish, a waterfall, and lush landscaping.
Built-in granite outdoor kitchen with a gas grill for entertaining.
New lanai roof screening (2024) for added privacy and comfort.
Additional Features
Upstairs loft and Jack-and-Jill bath configuration perfect for flexible living.
Luxurious master suite with two walk-in closets, a Jacuzzi tub, and a spa-like bathroom.
Recent upgrades include AC units (2016 & 2022), Rinnai on-demand water heater (2021), and a gemstone pool deck (2022).
Prime Location
Located in the sought-after Grassy Point community, this home is minutes from:
Pinellas Trail
Schools and parks
Downtown Tarpon Springs
Sponge Docks
Beaches, shopping, and dining
This home offers an unmatched lifestyle of elegance and relaxation in one of Tarpon Springs' most desirable neighborhoods!
Listing courtesy of Tara Cook & Ryan Sauer, ORANGE GROVE PROPERTY SOLUTIONS & ORANGE GROVE PROPERTY SOLUTIONS