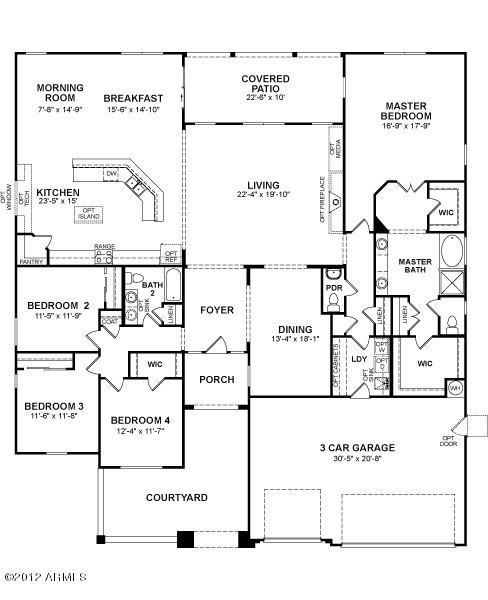
Photo 1 of 1
$270,000
Sold on 5/29/13
| Beds |
Baths |
Sq. Ft. |
Taxes |
Built |
| 4 |
3.50 |
2,964 |
$1 |
2013 |
|
On the market:
61 days
|
View full details, photos, school info, and price history
The Sheffield floor plan has been the best seller at Glenmont Estates because it has so much character! It boasts 10' ceilings, 8' doors throughout, several niches, archways & curved walls. Kitchen has upgraded 42'' maple cabinets, granite countertops, & stainless steel appliances including refrigerator, w/ a gas range . It has a large kitchen island, pantry, and eat in breakfast nook. Large family room, separate living & dining rooms, and enclosed den. Master bath has dual sinks w/ raised vainties separated by a garden tub & a separate shower. Master bedroom has a beautiful tray ceiling. Pre-wired for a 5.5 kw solar system so buyer just needs to add panels & inverter. Security and music pre-wire, soft water loop, gas stub for BBQ, 10'RV gate. 15 SEER HVAC & Spray Foam Insulation!
Listing courtesy of Beazer Realty Corp.