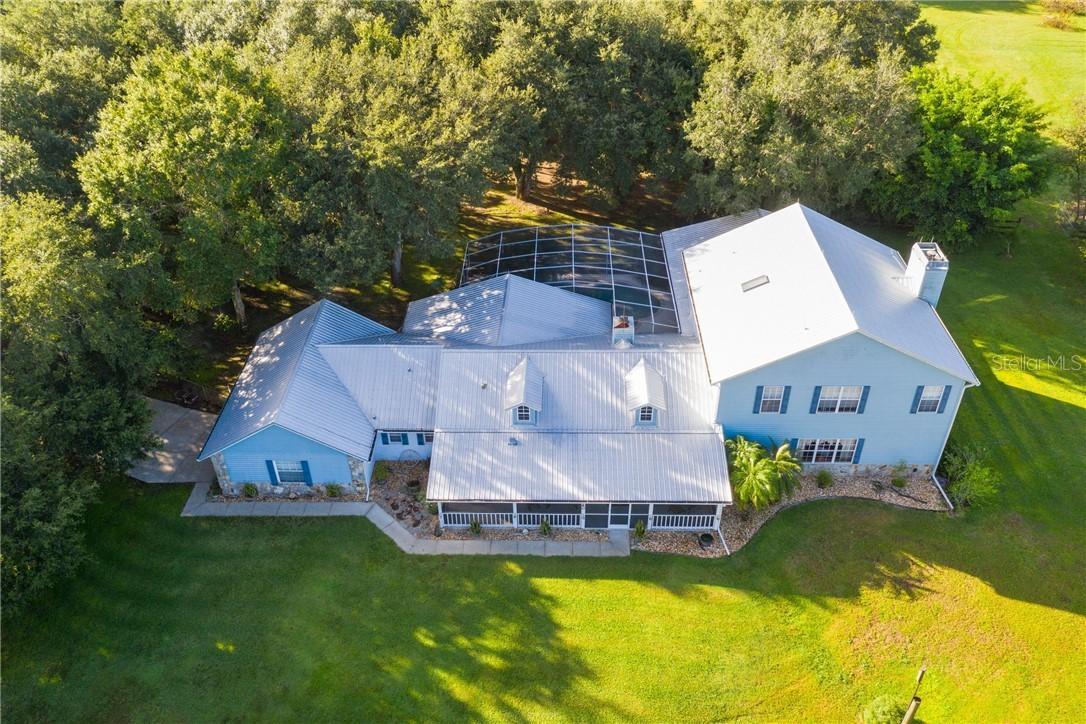
Photo 1 of 1
$540,000
Sold on 7/24/20
| Beds |
Baths |
Sq. Ft. |
Taxes |
Built |
| 5 |
4.00 |
4,918 |
$4,119.67 |
1994 |
|
On the market:
287 days
|
View full details, photos, school info, and price history
The oak lined driveway will guide you in, to the peaceful setting of this 2-story custom home situated on 2 ACRES. The screened porch front entry opens into the spacious open concept kitchen and formal dining area with rustic accent ceiling beams, wood-burning fireplace, and large island with breakfast bar. The kitchen is complete with upgraded appliances, prep sink, pantry, and pine cabinetry with tons of storage! The roomy dining area is ready for family gatherings with built-in china cabinet with buffet, wood laminate flooring, & french doors opening to the pool deck. Enjoy entertaining in the 60x28 family great room, finished in tongue-in-groove Florida cypress, with extra large wet bar, space for a pool or air hockey table, wood burning fireplace & full bath with pool access. The Master bedroom suite is located downstairs with private entrance to pool, and features a walk-in closet, & recently remodeled walk-in shower and dual sinks. Interior laundry room has a laundry chute, great for the kids! An extra room on the first floor can be a home office or craft room or convert to an additional bedroom! Upstairs, you'll find 4 big bedrooms, all with walk-in closets, and 2 full baths. Outside features a screened custom easy-care saltwater pool with 2 covered deck areas. Other great features include a newer metal roof, radiant barrier heat shield insulation on 2nd floor, and a new 3-in galvanized deep well & water treatment system in 2018. If you are looking for more room, check out the adjoining 2 acres that offers fenced backyard and a 3-stall barn with tack room and a pond that is available for purchase. Check out the 3-D virtual tour on this link: https://bit.ly/1860Orangewood
Listing courtesy of Tiffany Licata, FLORIDA REALTY RESULTS LLC