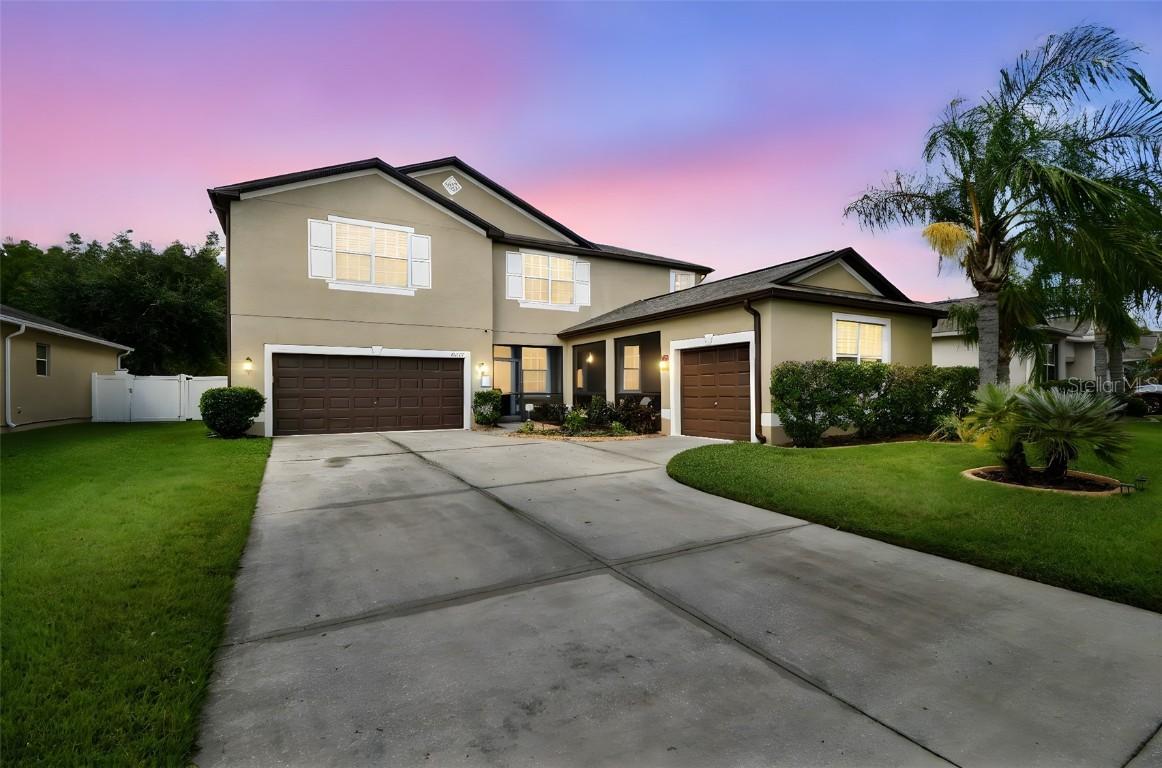
Photo 1 of 98
$550,000
| Beds |
Baths |
Sq. Ft. |
Taxes |
Built |
| 4 |
3.10 |
2,892 |
$7,311 |
2012 |
|
On the market:
18 days
|
View full details, 15 photos, school info, and price history
Stunning Two-Story Home Perfect for Large or Multi-Generational Living
This beautifully maintained two-story residence offers the perfect blend of comfort, style, and functionality, making it ideal for a large or growing family. With multiple gathering spaces, a thoughtful layout, and abundant upgrades, this home is truly move-in ready.
Key Features & Upgrades
Brand-new roof installed just one week ago
Two HVAC systems (2019 & 2021) for optimal comfort
Freshly painted exterior within the last two years
Solar panels fully paid off — enjoy energy savings from day one
Whole-home water filtration system plus reverse osmosis at the kitchen sink
Washer & dryer included
Spacious three-car garage, including one side-load bay for enhanced curb appeal
Main Level
Step inside to find a formal living room and dining room featuring elegant wood-look porcelain flooring. The large family room flows seamlessly into a well-appointed kitchen, with sliders leading out to the covered and enclosed screened lanai — perfect for year-round enjoyment.
A downstairs bedroom with a private en suite bath provides flexibility for guests, in-laws, or multigenerational living. The indoor laundry room is also conveniently located on the first floor.
Upstairs Retreat
Upstairs, you’ll discover a massive library or loft-style living room — a versatile space ideal as a reading area, media room, home office, or playroom.
The primary suite offers dual walk-in closets and a spacious master bath complete with a garden tub, walk-in shower, and dual sinks. Two additional bedrooms provide comfort and style:
Second bedroom: Walk-in closet and upgraded flooring
Third bedroom: Wood-tone flooring and walk-in closet
The secondary upstairs bath includes dual sinks, a marble countertop, ceramic tile floors, and a separate entry to the shower.
Additional Details
Tile flooring in wet areas for easy maintenance
Flexible spaces perfect for work-from-home, hobbies, or extended family living
Thoughtful design to accommodate today’s modern lifestyle
This home truly has it all — comfort, efficiency, and space for everyone. Schedule your private showing today and experience why it’s the perfect fit for your family!
Listing courtesy of Ellie Lambert, REAL BROKER, LLC