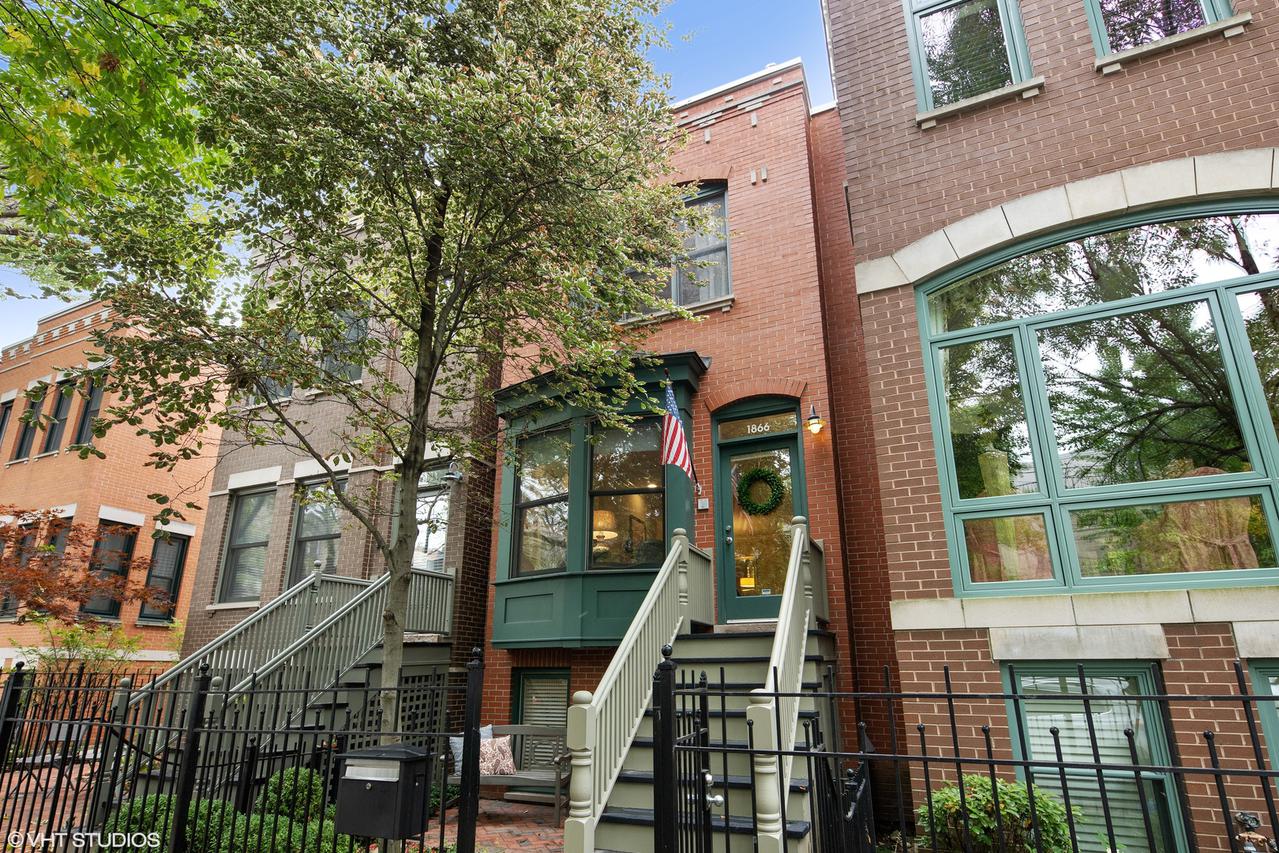
Photo 1 of 1
$830,000
Sold on 4/15/21
| Beds |
Baths |
Sq. Ft. |
Taxes |
Built |
| 2 |
3.00 |
0 |
$14,502 |
1998 |
|
On the market:
91 days
|
View full details, photos, school info, and price history
This is the one you've been waiting for: a perfect Bucktown fee-simple row house. Upon entry, your guests are greeted by an inviting formal living and dining room featuring gorgeous wainscoting and a gas fireplace with marble tile surround. The updated kitchen is outfitted with classic custom white shaker cabinetry, white quartzite countertops, high-end stainless steel appliances, vented exhaust, full marble subway tile backsplash and large pantry closet. The family room has ample space for a full-size couch, storage + play area and flows out to a spacious deck for grilling + brick paver yard + 2-car garage. Hardwood floors throughout complete the main level. Second floor features a primary bedroom with marble ensuite bathroom and Elfa'd walk-in closet as well as a large secondary bedroom, full guest bath and side-by-side W/D. An enormous recreation room as well as 3rd bedroom, 3rd full bath and additional storage comprise the lower level. All 3 baths have been fully renovated with timeless finishes. All this in a quaint row home community steps from the best of Bucktown including the 606 Trail, Western blue line station and an endless amount of parks + restaurants. Newer mechanicals, roof (2018) and windows complete the package.
Listing courtesy of Meg Daday, Keller Williams ONEChicago