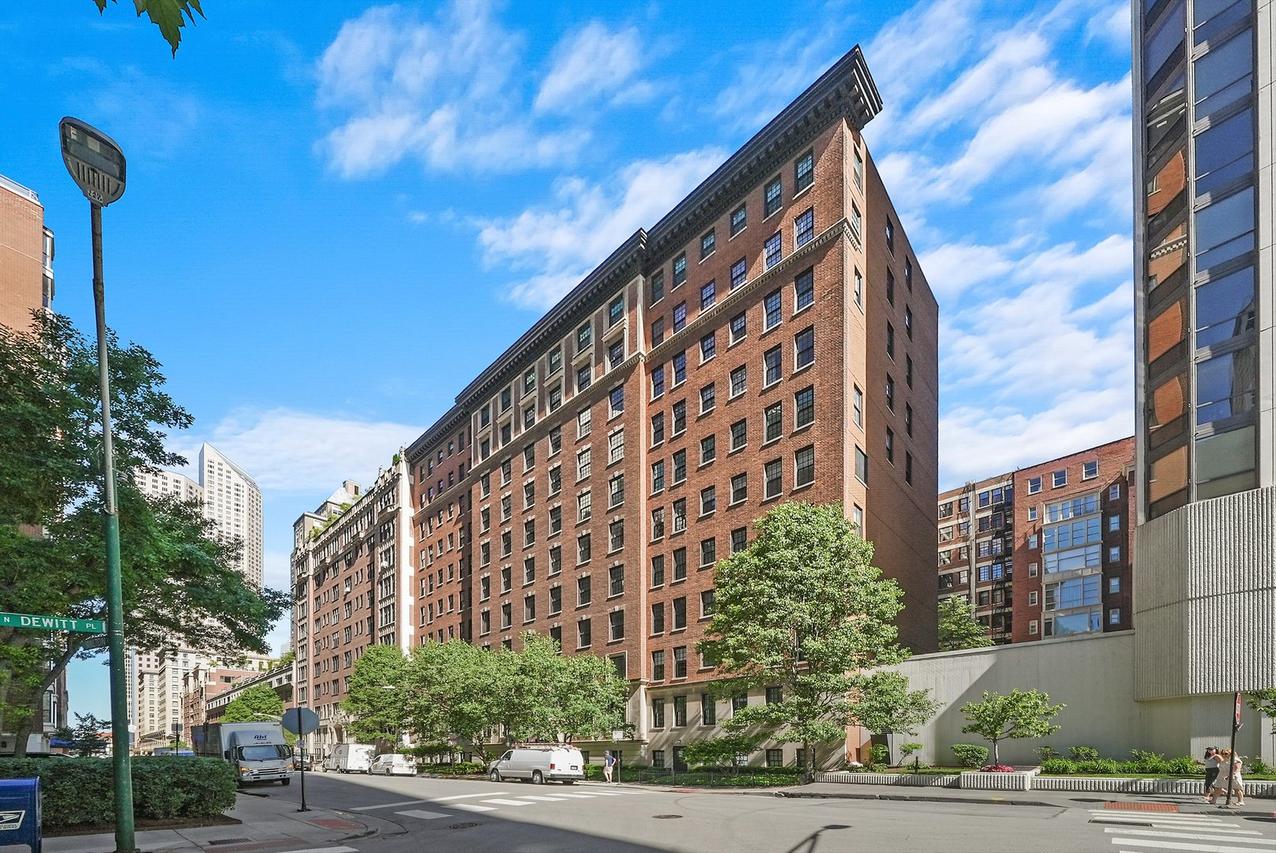
Photo 1 of 1
$1,385,000
Sold on 1/19/23
| Beds |
Baths |
Sq. Ft. |
Taxes |
Built |
| 4 |
3.00 |
3,800 |
0 |
1928 |
|
On the market:
75 days
|
View full details, photos, school info, and price history
Welcome home to this MUST SEE home in the heart of of Streeterville Gold Coast on Walton Pl! (PRICE INCLUDES PARKING! DETAILS BELOW. PROPERTY TAXES ARE INCLUDED IN THE MONTHLY ASSESSMENT) Completely renovated in 2014 this one-of-a-kind space is in the heart of Chicago's finest! Everything is located out your front door including shopping, restaurants, parks, Lake Michigan, Oak St Beach & Michigan Ave! One of the most desirable coop buildings in Chicago & most sought after locations in the city! This premier unit is rarely available and fully renovated! Only 2 homes on the floor! This home has all NEW windows & features windows from every room! The beautiful windows allow tons of natural light making it a very bright home. The rooms are generously proportioned, offering flexible living space & endless storage space. The foyer has silver leaf walls, and the living room an attractive marble mantle with gas logs. The family room includes curly maple millwork by Parenti & Raffaelli. Designer Marshall Erb worked with SPACE Architects + Planners to create an exceptional kitchen with lacquered cabinetry, quartz countertops, and top-quality SubZero and Miele appliances. Python wallcovering and an LED illuminated display cabinet by Snaidero define the butler's pantry, and two casual dining areas offer banquette seating, ideal casual dining, homework or working from home. The seller is currently using the dining room as a comfortable lounge area. The new owner can seat up to 12-16 comfortably if they choose to use the room as dining space. The primary bedroom suite has a very large walk-in closet, as well as an oversized bath with dual console-style vanities, a walk-in shower with Rohl fixtures, and a heated floor. The second and third bedrooms share a jack-and-jill bath with penny round and subway tile. The fourth bedroom/den has a beautiful new bath with a lighted walk-in shower. If you have been looking at homes in the area you will appreciate this home has many features other homes do not have. It has an in unit laundry room with front-loading LG washer/dryer and utility sink, a massive walk-in closet in the master bedroom, two additional walk-in closets & spacepak air conditioning throughout. The windows were replaced in two phases (2014 and 2018). Other features include hardwood floors, custom window treatments, new black out window treatments in the primary suite and designer lighting. 232 E. Walton is a 20-unit boutique building with an elegant lobby, service-oriented staff, newly renovated spacious patio with grills and dining tables, a basketball hoop, dog run, playground, and storage room. The building features a massive wide freight elevator making moving a breeze! Recent improvements include lobby remodeling, new elevators, facade work, and a new roof. Walton is a quiet street located East of Michigan Ave. & close to everything! Next to the Drake Hotel & Ritz Carlton Club! Join the Ritz & enjoy the gym, pool, sauna, steam, spa, cafe & offices! This is an amazing world class amenity to have across the street! It's a must see! Seller is able to close quickly if needed. LOW assessments for the area include 24 hour door staff, heat, water, gas, scavenger & cable. This is a coop & the taxes are included in the monthly assessment. Up to two pets are welcome per residence! Rentals are not allowed. A deeded garage space (#90) at 190 E. Walton is included in the price, however, the garage assessment of $440 per month and the 2020 property taxes of $931.80 are not included in the MLS totals. The updates & upgrades are endless & too much to list. This home is also located in OGDEN INTERNATIONAL SCHOOL DISTRICT! Please note the kitchen has a gas line behind the cook top. The cook top can easily be changed to gas.
Listing courtesy of Lauren Dayton, Jameson Sotheby's Intl Realty