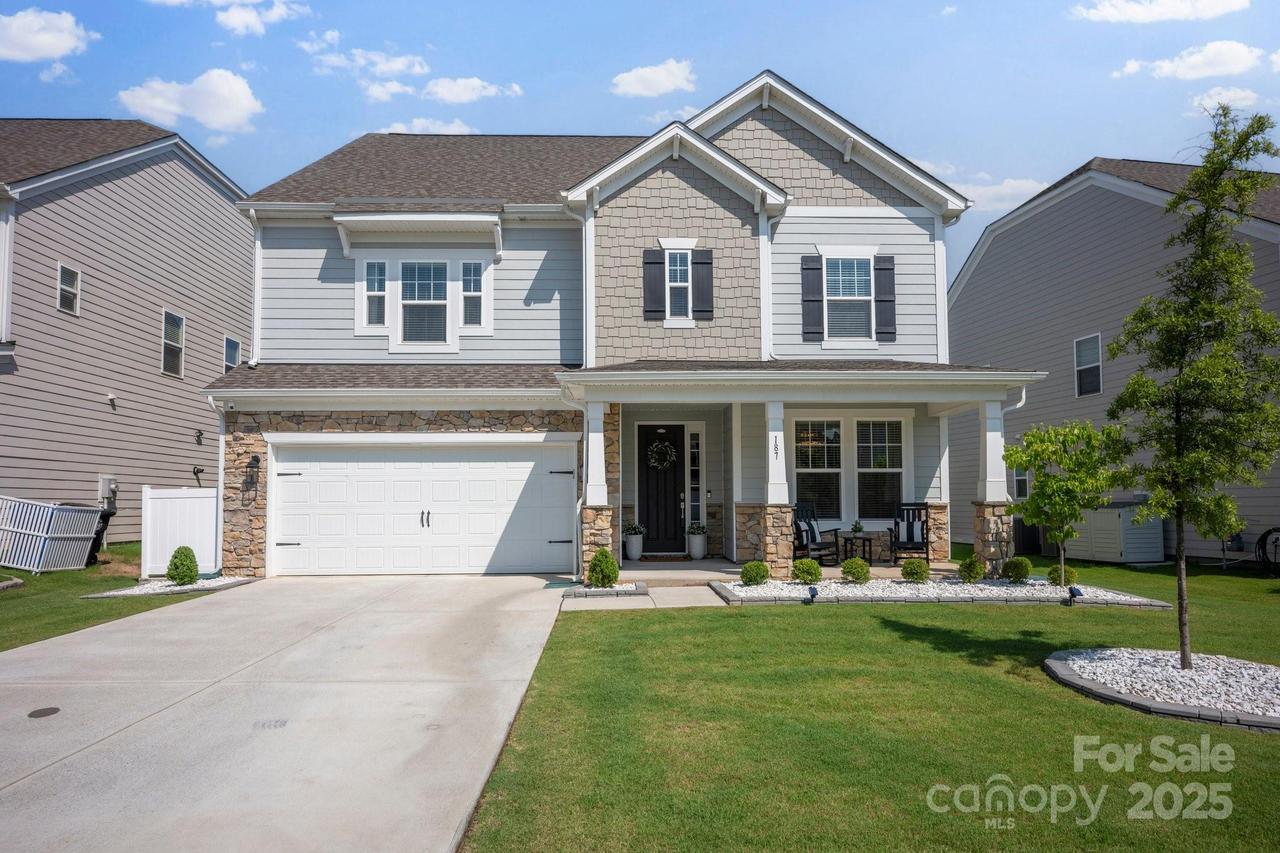
Photo 1 of 47
$590,000
Sold on 8/28/25
| Beds |
Baths |
Sq. Ft. |
Taxes |
Built |
| 5 |
4.00 |
3,028 |
0 |
2022 |
|
On the market:
53 days
|
View full details, photos, school info, and price history
Up to $10,000 in Closing Costs for Rate Buydown + additional savings with preferred lender! Welcome to this better-than-new 5-bedroom, 4-bath Waverly floor plan by Taylor Morrison. Live the lifestyle you’ve been dreaming of in this better-than-new home, filled with designer touches and functional spaces. Cook and gather in the gourmet kitchen with soft-close cabinets and a custom pantry built to last. Flexible main-floor layout includes a guest suite and a stylish flex room perfect for work or play. Upstairs, unwind in a spacious loft and a dreamy primary suite with two walk-in closets. Enjoy custom trim, lighting, and storage galore—from under-stair nooks to garage ceiling racks. Step outside to your private backyard retreat with a flat, tree-lined yard, extended covered patio, grilling pad, and swing set. Neighborhood perks include a large pool, green space, and community events—all just minutes from I-77, Lowe’s, and the charm of downtown Davidson and Mooresville.
Listing courtesy of Jason Abernethy, Howard Hanna Allen Tate Huntersville