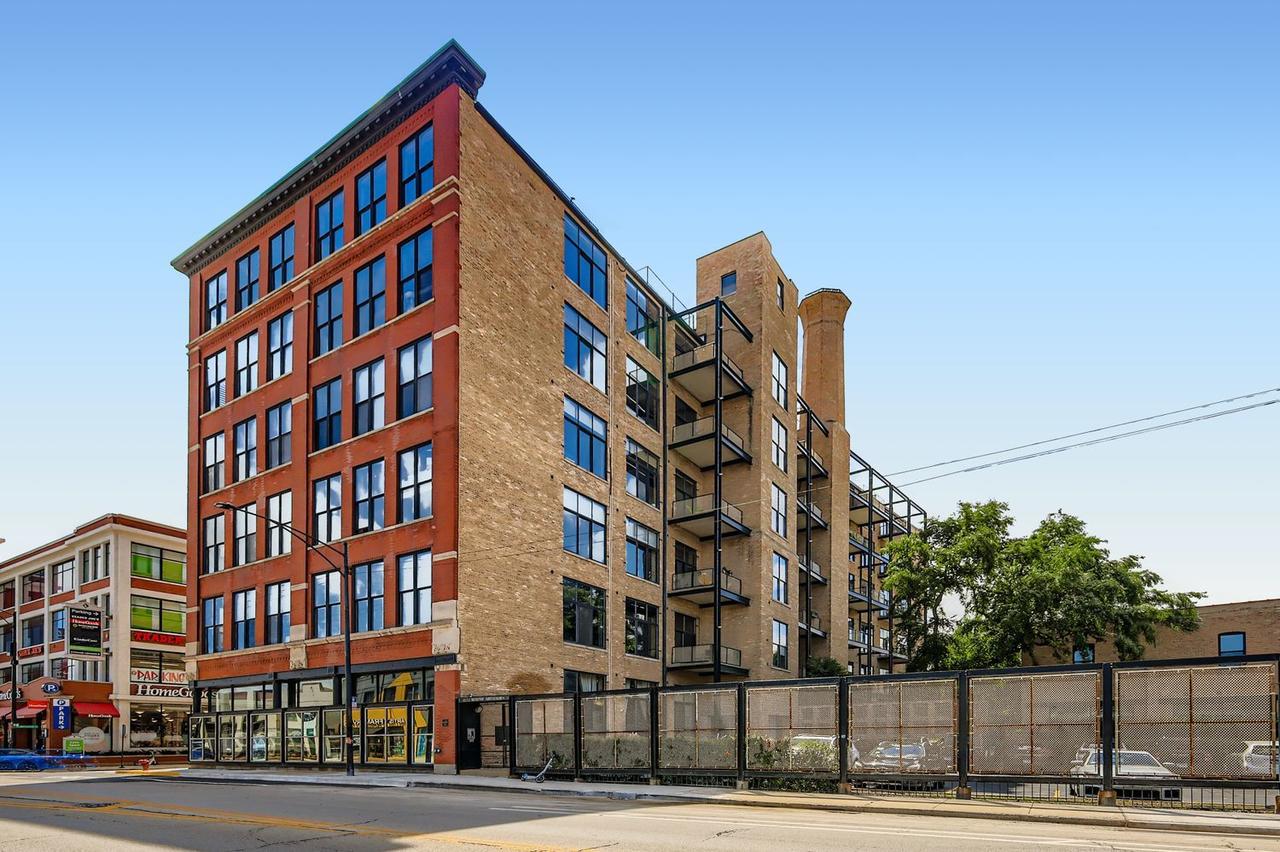
Photo 1 of 29
$745,000
Sold on 12/08/25
| Beds |
Baths |
Sq. Ft. |
Taxes |
Built |
| 2 |
2.00 |
1,733 |
$5,936.39 |
1884 |
|
On the market:
28 days
|
View full details, photos, school info, and price history
Dramatic brick and timber penthouse loft in a boutique elevator building in the Lincoln Park/Clybourn Corridor featuring a 600 + sq ft. rooftop deck. This expansive corner unit offers soaring 14-foot ceilings and an open main level with spacious living and dining areas. The kitchen is equipped with a breakfast bar and upscale stainless steel appliances, and the condo includes an in-unit washer and dryer. An elevated den opens to a large balcony, while the fully enclosed primary bedroom features an ensuite bath. A lofted office with a built-in desk adds flexibility, and a top-floor bonus room with a wood-burning stove makes an ideal guest room. Step outside to enjoy sweeping views from the private 600+ sq. ft. roof deck. Price includes secure parking and a large storage unit.
Listing courtesy of Darla Kehn, Keller Williams ONEChicago