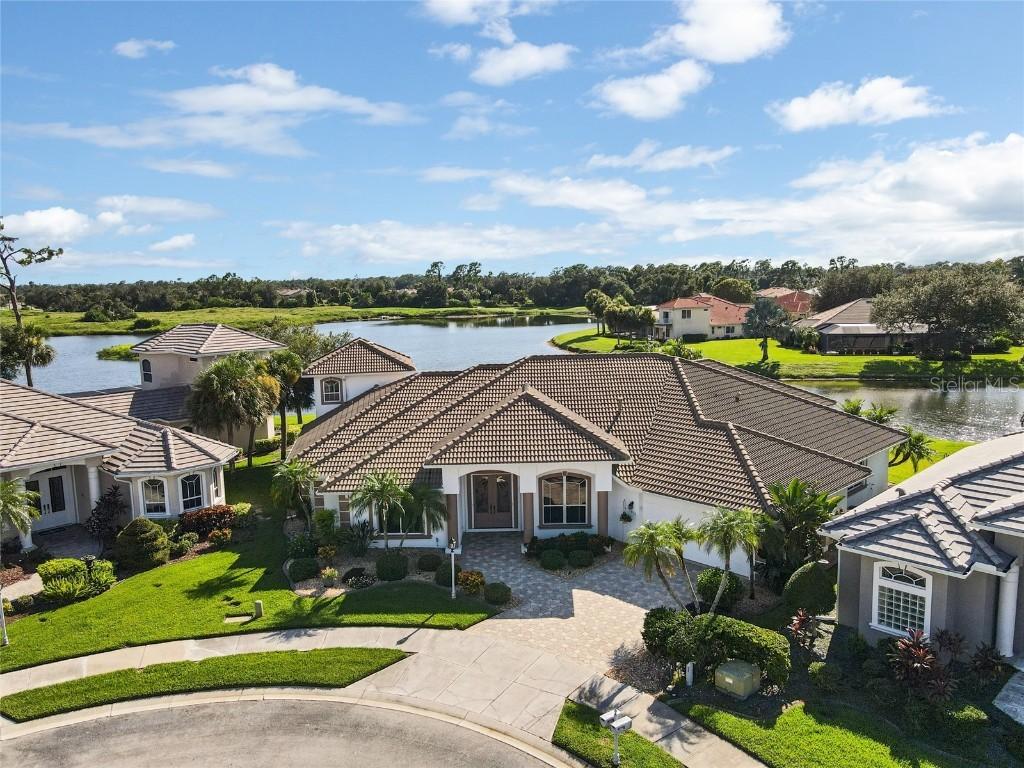
Photo 1 of 1
$805,000
Sold on 10/23/25
| Beds |
Baths |
Sq. Ft. |
Taxes |
Built |
| 4 |
3.10 |
3,740 |
$8,119.74 |
2002 |
|
On the market:
52 days
|
View full details, photos, school info, and price history
Welcome to this custom-built, one-owner estate in the gated community of Bobcat Trail, where thoughtful design and unexpected surprises make this home truly extraordinary. From the street, it appears as a handsome, well-kept residence—but step inside, and you’ll discover it’s the “Superman” of homes, offering an abundance of space, style, and luxury.
Behind the double front doors, you’re greeted by a grand foyer with 12-foot ceilings, crown molding, and abundant natural light pouring in from zero corner sliders framing stunning views of the pool and lake. Western exposure keeps the home bright throughout the day, while evening brings a glow from elegant uplighting and dimmable fixtures. The formal dining room features a built-in china hutch with glass doors, while the living/bar room leads to the kitchen and master wing on one side and the guest wing on the other.
The kitchen offers cabinets galore, solid surface counters, a prep sink, and easy flow to the family room with its gas fireplace, wet bar, beverage fridge, and ice maker. The office includes a built-in desk and sliders to the lanai, while the primary suite features lanai access, dual vanities, a garden tub, walk-in shower, and a massive custom closet with shelving and cabinetry. The laundry room is equally functional with washer/dryer, upright freezer, and built-in ironing station. A half bath serves guests.
The opposite wing of the home hosts two guest bedrooms and two full baths, plus a game room with sweeping lake and pool views. Upstairs, a fourth bedroom—currently a home gym—offers the best vantage point of all.
Outdoor living takes center stage on the expansive lanai, featuring a resort-style pool with fountains, table and stools, an 8-person spa, and a full outdoor kitchen with bar, sink, and full-size fridge. A motorized awning gives you the choice of sun or shade.
And the surprises don’t stop there: the garage, which looks like a standard 2-car from the front, is actually a 3+ car garage with room for golf carts and a workshop.
With its combination of luxury, livability, and unmatched storage, this home is a rare gem in one of North Port’s most sought-after communities.
Listing courtesy of Gail Okeefe, KW PEACE RIVER PARTNERS