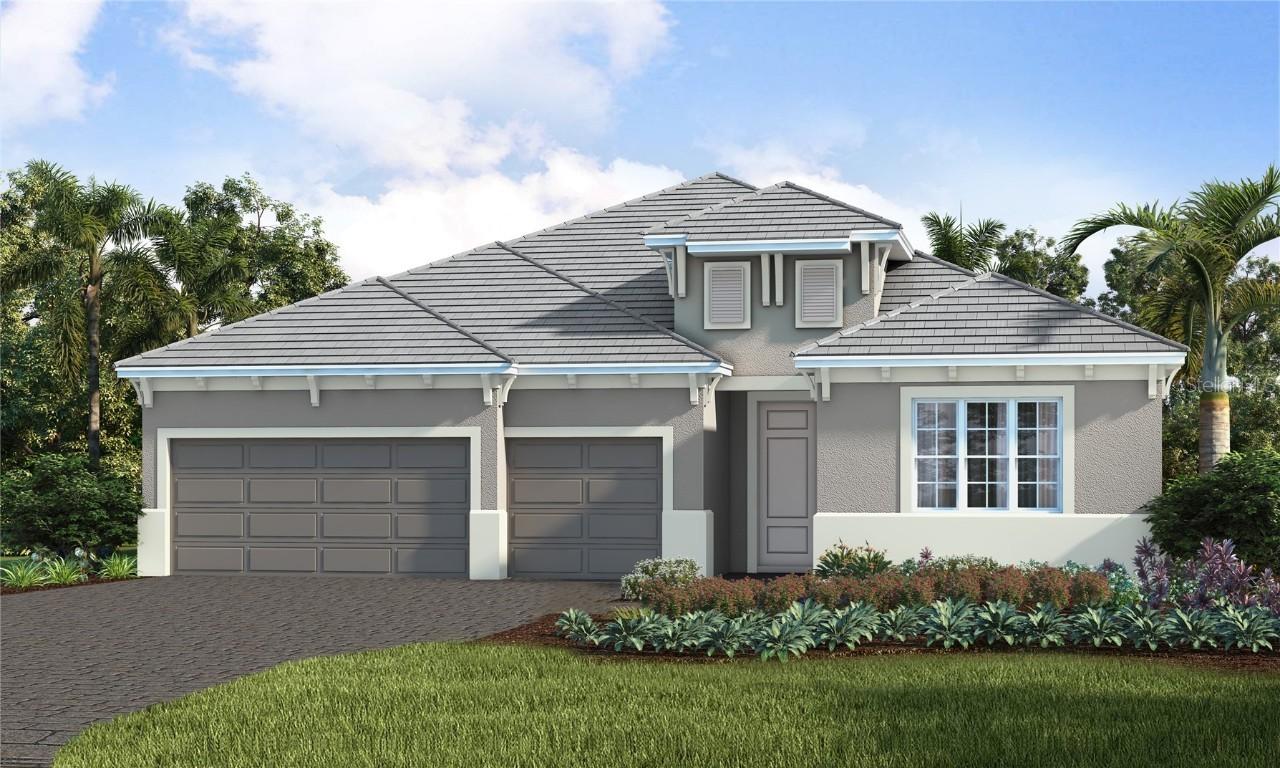
Photo 1 of 1
$844,990
Sold on 12/10/25
| Beds |
Baths |
Sq. Ft. |
Taxes |
Built |
| 3 |
3.10 |
2,641 |
$1,939.03 |
2025 |
|
On the market:
78 days
|
View full details, photos, school info, and price history
Under Construction. Experience luxury living in this beautifully designed Shoreline floorplan, featuring a spacious open-concept layout and a chef’s dream kitchen. The large island—finished in rich dark blue—complements light grey cabinetry for a modern British West Indies vibe. A corner pantry and generous butler’s pantry provide abundant storage for the culinary enthusiast.
Thoughtfully designed for everyday convenience, the home offers seamless access from the 3-car garage to the utility room, which connects directly to the owner's walk-in closet and the luxurious owner’s suite and bathroom.
Enjoy true indoor-outdoor living with a pool bath just off the kitchen and lanai. Step outside to your private oasis: a sparkling pool and spa, tranquil preserve and water views with a fountain, and a dedicated hook-up for an outdoor kitchen—all enhanced by a privacy wall for added seclusion.
The split-bedroom layout ensures comfort and privacy for all, making this home perfect for both relaxing and entertaining. This is a must-see property that combines smart design, tasteful finishes, and an unbeatable lifestyle.
Listing courtesy of John Neal, NEAL COMMUNITIES REALTY, INC.