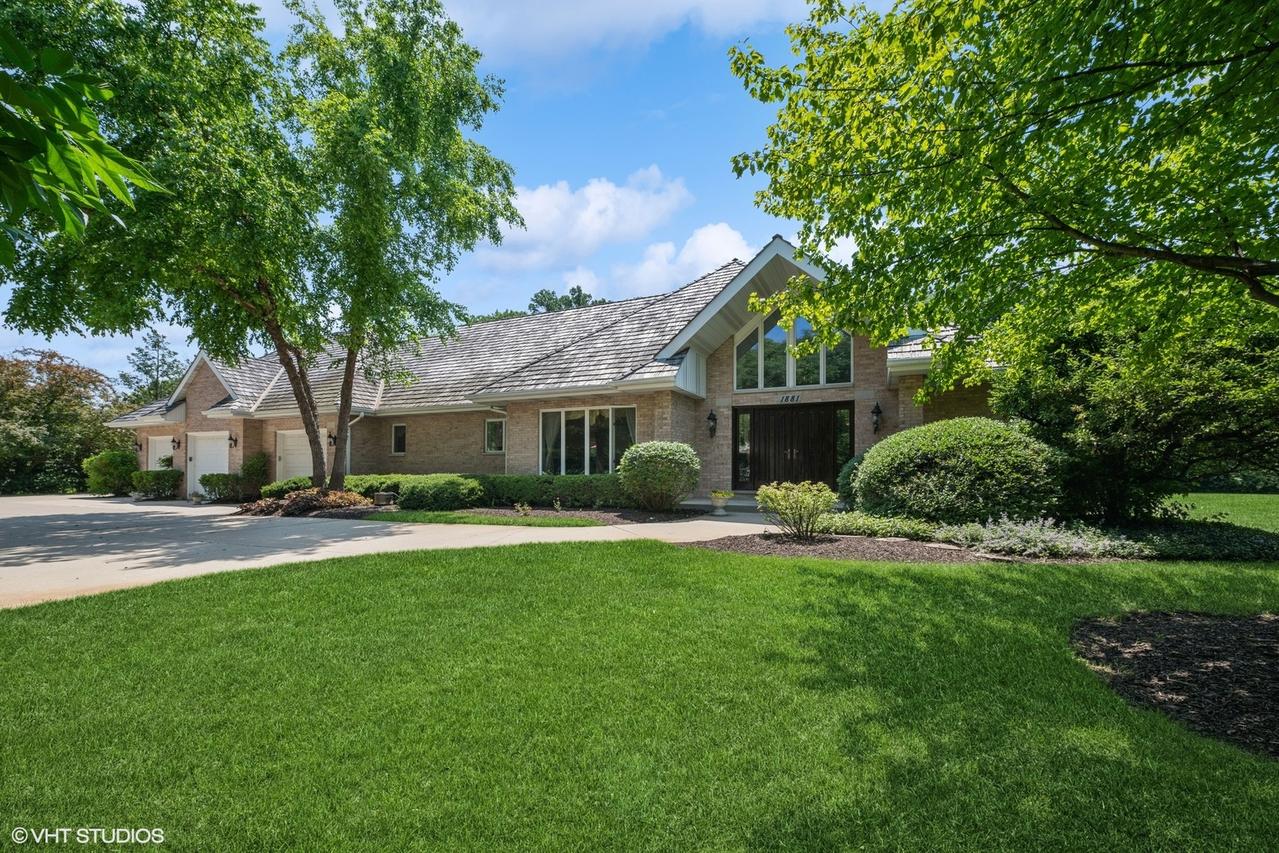
Photo 1 of 3
$1,069,000
Sold on 9/25/25
| Beds |
Baths |
Sq. Ft. |
Taxes |
Built |
| 4 |
4.20 |
3,575 |
$19,873 |
1991 |
|
On the market:
77 days
|
View full details, photos, school info, and price history
The living is easy breezy in this spacious sun-filled all-brick ranch with open floor plan, nestled in a desirable neighborhood of custom homes. Bright and airy great room with hickory hardwood floors, marble fireplace, wet bar and large windows that overlook a private park-like backyard retreat. Chefs kitchen with granite counter tops, Sub-Zero fridge, SS Wolf double ovens, warming drawer, pantry, newer dishwasher, garbage disposal and microwave and abundant storage. Large main floor primary suite with 2 grand walk-in closets, slider to outside patio, and updated bathroom. 2 additional en-suite bedrooms and office/bedroom on main floor. Finished basement with private en-suite bedroom, ceramic tile floors, custom bar, paved crawlspace, workout room, and abundant storage closets. Enjoy entertaining outside with a built-in granite topped grilling station with Weber BBQ as you cozy up to a campfire on the brick paver patio. City water/sewer plus a well for the irrigation system. 4 car garage with workbench and custom cabinets. Close to award-winning K-8 school. Rare opportunity to live in a private neighborhood in an immaculately kept, quality-built beauty. Roof new in 2011. EZ access to I-94, near Independence Grove and vibrant downtown Libertyville restaurants and shops.
Listing courtesy of Carolyn Konigseder, @properties Christie's International Real Estate