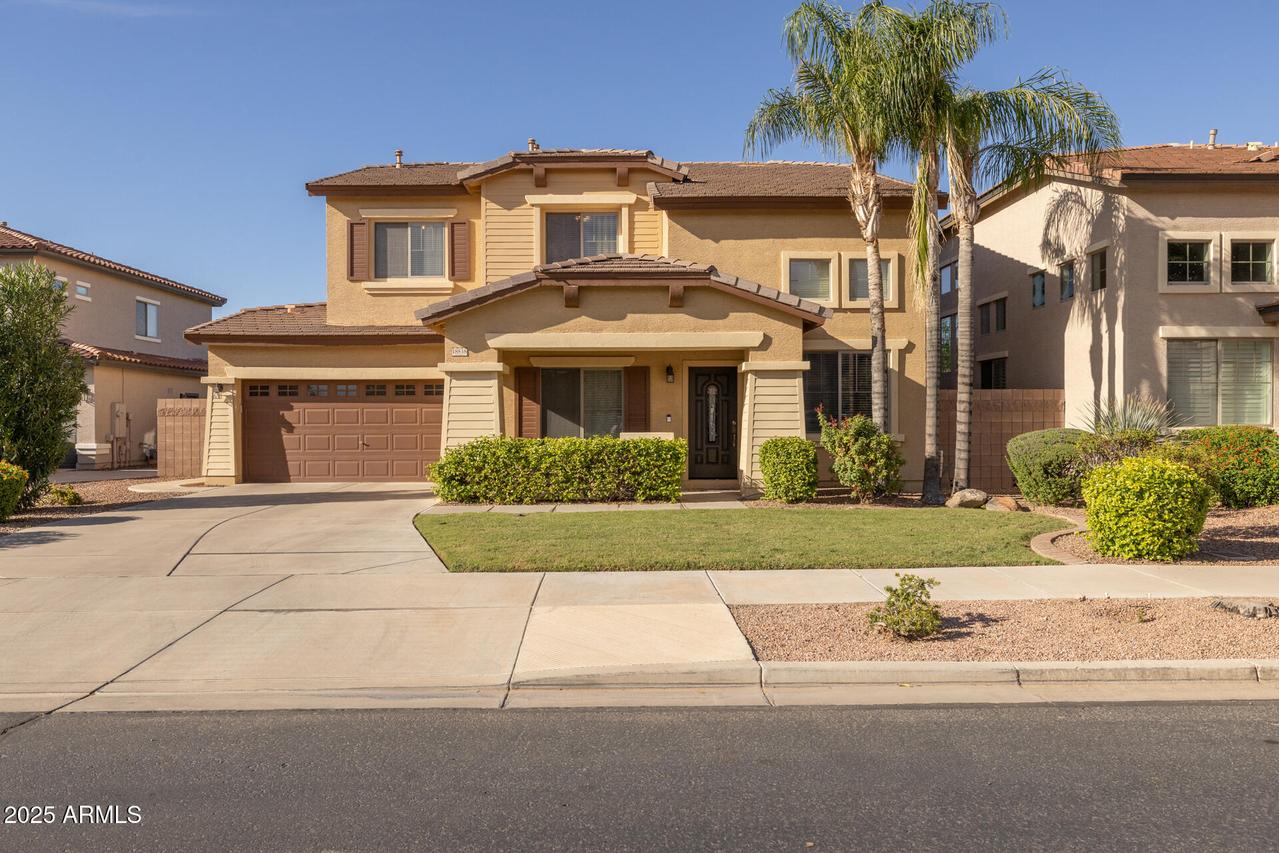
Photo 1 of 45
$584,000
Sold on 12/02/25
| Beds |
Baths |
Sq. Ft. |
Taxes |
Built |
| 5 |
3.00 |
2,800 |
$2,204 |
2005 |
|
On the market:
40 days
|
View full details, photos, school info, and price history
Welcome to this beautifully designed and spacious family home, offering 5 bedrooms and 3 full baths across 2,800 square feet of comfortable living. Step inside to discover a bright and airy front living and dining area with soaring vaulted ceilings that create an impressive sense of space. The open-concept family room flows seamlessly into the eat-in kitchen, which boasts crisp white cabinetry, gleaming granite countertops, a classic subway tile backsplash, stainless steel appliances, a pantry, and a central island with a breakfast bar—perfect for casual meals and entertaining. Sliding glass doors lead to an extended covered patio and a generously sized backyard with lush grass, ideal for kids, pets, and outdoor gatherings. A convenient main-level bedroom and full bath provide a private retreat for guests. Upstairs, the oversized primary suite features elegant double-door entry, a luxurious en-suite bath with dual sinks, a soaking tub, separate shower, and a spacious walk-in closet. Additional highlights include brand-new A/C units, a well-appointed laundry room with ample cabinetry, and a 2-car garage. Community amenities include a pool and spa, sport courts, ball fields, and playground areas!
Listing courtesy of Beth Rider, Keller Williams Arizona Realty