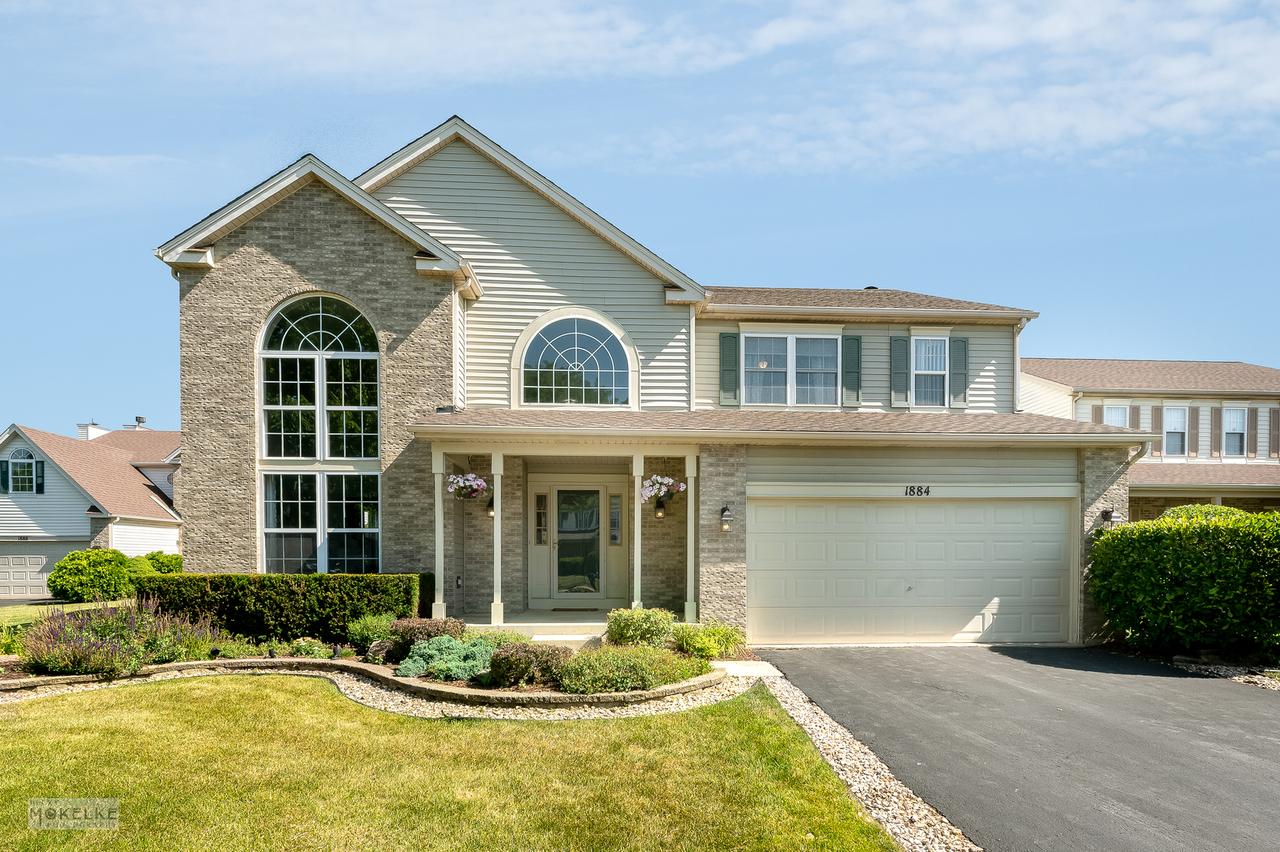
Photo 1 of 44
$435,000
Sold on 8/19/25
| Beds |
Baths |
Sq. Ft. |
Taxes |
Built |
| 4 |
2.10 |
2,624 |
$8,912.54 |
1998 |
|
On the market:
43 days
|
View full details, photos, school info, and price history
Welcome to this beautiful 4-bedroom, 2.5-bathroom home with a 2-car garage and partially finished basement, perfectly situated on a cul-de-sac in the Weslake community. A large, inviting front porch and well maintained landscaping offer impressive curb appeal from the start. Step inside to a grand entryway featuring dual coat closets and a mix of hardwood flooring and carpet throughout the main level. Enjoy elegant entertaining in the formal living and dining rooms, showcasing high ceilings and abundant natural light. The expansive kitchen is a chef's dream, complete with a center island, large pantry closet, ample cabinet space, stainless steel appliances, and a separate breakfast area. A spacious family room with a cozy fireplace, a private first-floor office, and a convenient laundry room complete the main level. Upstairs, the double staircase leads to four generously sized bedrooms. The luxurious primary suite boasts vaulted ceilings, an oversized walk-in closet, and a spa-like en suite with dual sinks, a separate water closet, a jetted soaking tub, and a walk-in shower. Three more bedrooms offer large closets, ceiling fans, and plenty of space. The partially finished basement includes a great room area, designated storage rooms, and a crawl space for even more storage options. Enjoy tranquil pond views and open field behind your large backyard, with a spacious patio, ideal for outdoor gatherings. As part of the Weslake subdivision, you'll also have access to fantastic community amenities including a clubhouse, playgrounds, exercise room, and pool - all only a short walk away! Don't miss your chance to own this exceptional home in a prime location!
Listing courtesy of Samantha Lorden, Berkshire Hathaway HomeServices Chicago